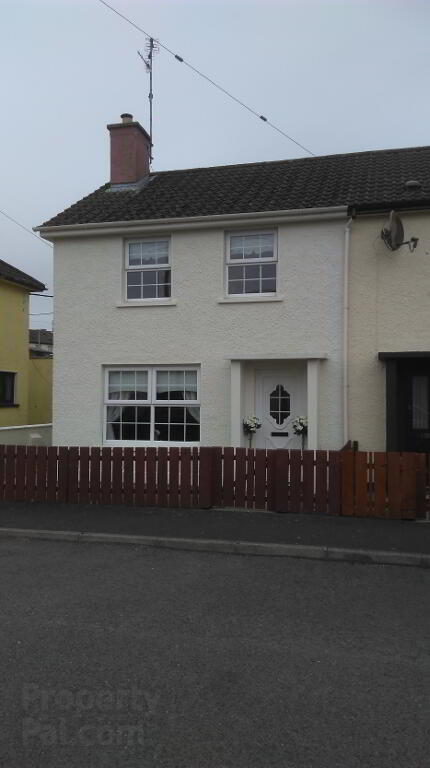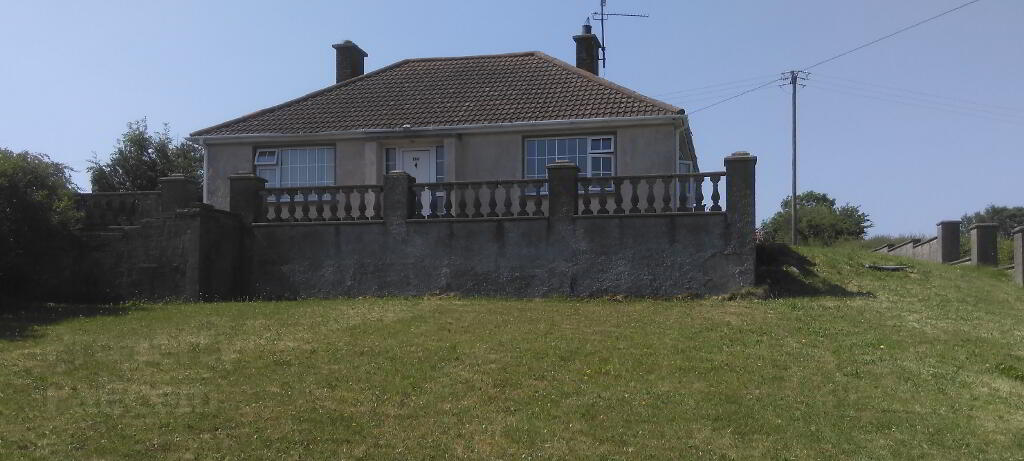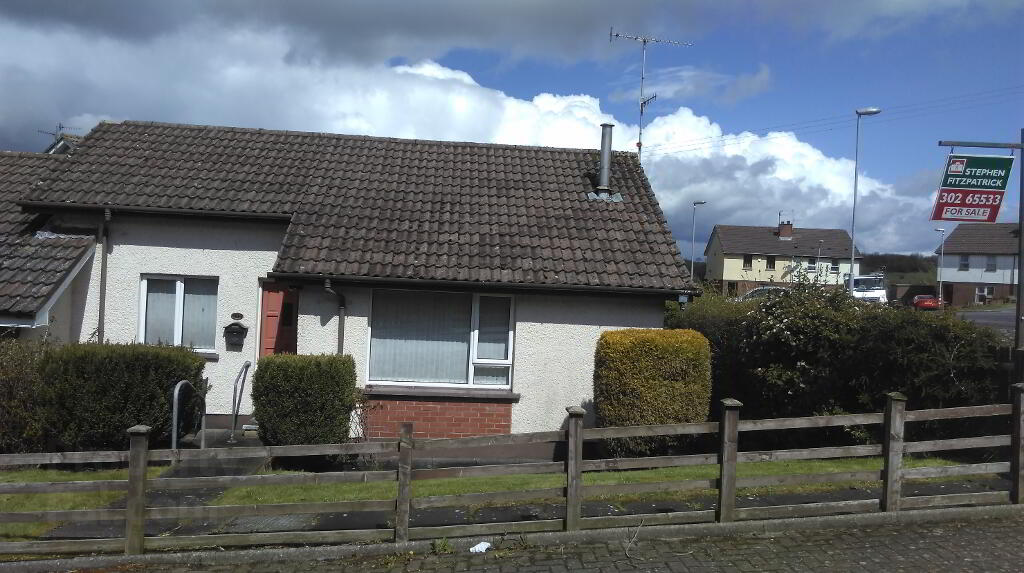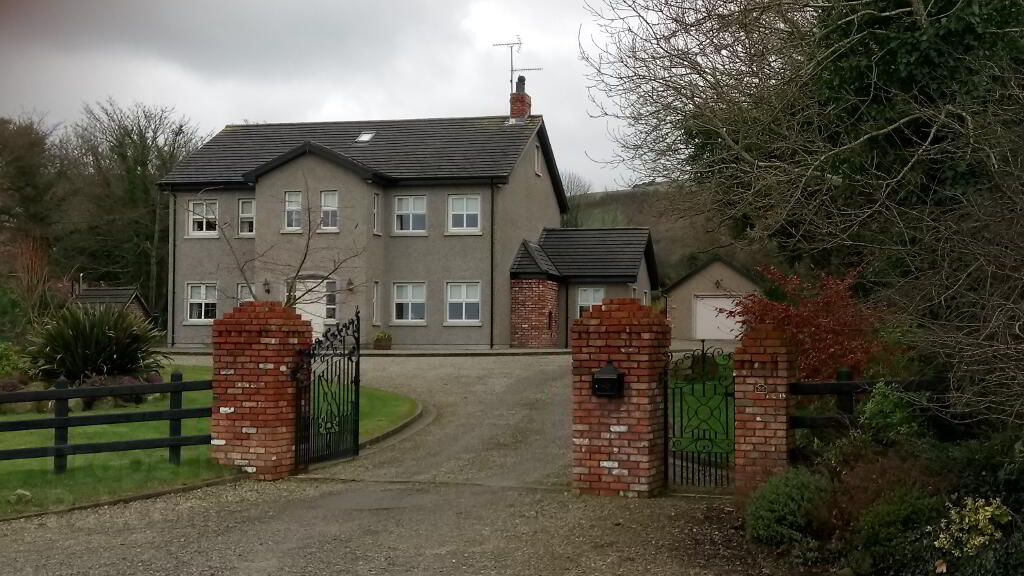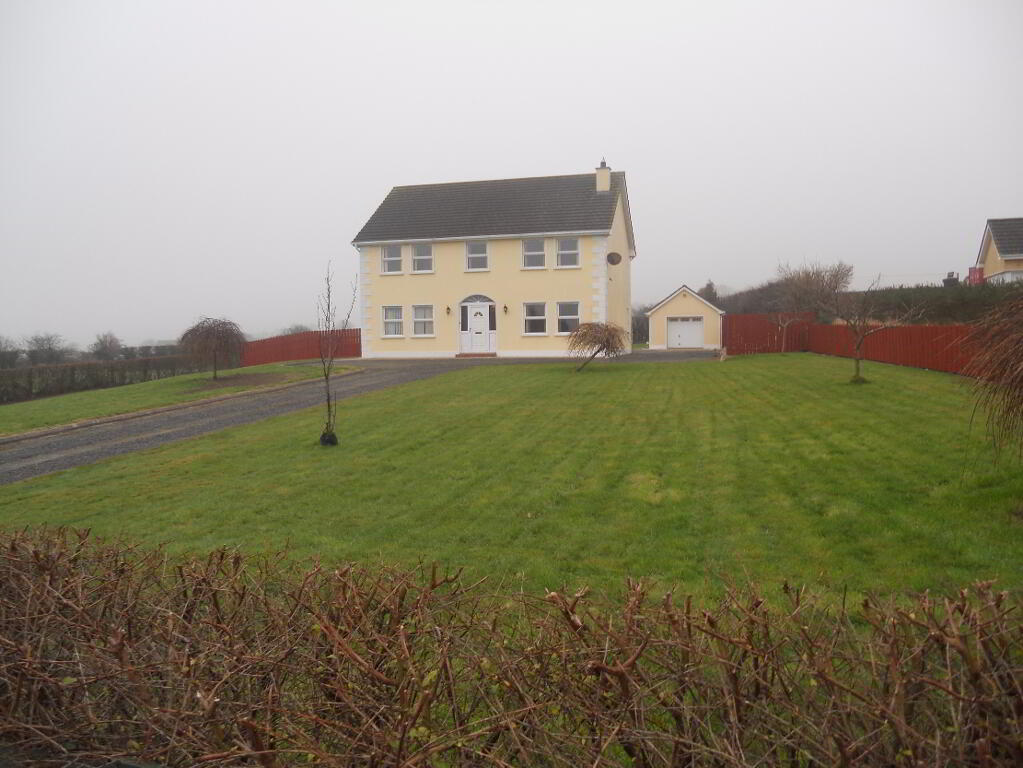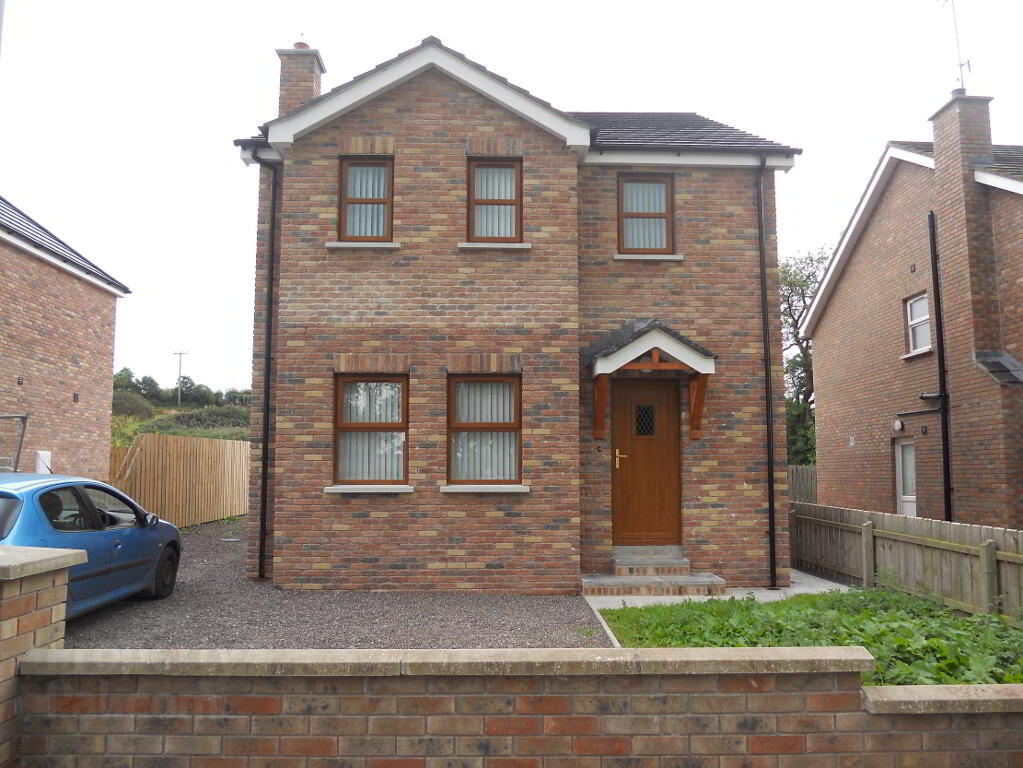Contact
028 3026 5533
info@stephenfitzpatrick.co.uk
Castle Keys, 18 Castle Street, Newry, BT34 2BY
Property Search
Mortgage Calculator |
|
|
|
|
|
|
|
|
|
|
|
|
|
|
|
|
|
|
|
Property For Sale
Properties 43 to 48 of 51Sort:
x 2 Bedrooms
x 1 Receptions
x 1 Bathrooms
Sale Agreed
10 Spelga Drive
Rathfriland, Newry Offers over £79,000- - 2 bedrooms
- - 1 reception room
- - 1 bathroom
Sale Agreed
10 Spelga Drive
End-terrace House
x 2 Bedrooms
x 1 Receptions
x 1 Bathrooms
Sale Agreed
10 Spelga Drive
Newry A beautifully presented end of terrace townhouse finished with a tasteful and aesthetic touch....
Sale Agreed
More details >
Offers over
£79,000
10 Spelga Drive
Newry Hallway3.68m x 1.73PVC front door with opaque glass panelTiled floorsp radiatordouble power pointthermostatsmoke alarmLiving room3.94m x 3.36mFrosted glass panel in doorTiled floorDouble panel radiatorPVC window to front4 double power pointKitchen5.22m x 2.17mTiled floorFully fitted with high and low level cupboardsBelling ceramic hob and ovenIntegrated fridge freezer PVC back doorPair of windows to rear gardenElectric consumer unitBedroom 14.18m x 2.73mDouble panel radiatorWindow to frontBuilt ...
x 3 Bedrooms
x 1 Receptions
x 1 Bathrooms
Sale Agreed
45 Main Street
Belleeks, Newry Guide Price £120,000- - 3 bedrooms
- - 1 reception room
- - 1 bathroom
Sale Agreed
45 Main Street
Bungalow
x 3 Bedrooms
x 1 Receptions
x 1 Bathrooms
Sale Agreed
45 Main Street
Newry
Sale Agreed
More details >
Guide Price
£120,000
45 Main Street
Newry Elevated bungalow with generous front gardenVehicular access to rearConvenient to school and church in this popular villageA1 North and South 7 miles from BelleekHallway4.24m x 1.63mPVC front doorGlazed panelSingle panel radiatorPhone pointTrap door to atticLaminated wood effect floorBedroom 14.08m x 3.35mBuilt in wardropeLaminated wood effect floorSingle panel radiatorBedroom 23.38m x 3.09mSingle panel radiatorBuilt in wardrobeBathroom1.86m x 1.07mQuadrant showerVanity unitWCSingle panel radiat...
x 1 Bedrooms
x 1 Receptions
x 1 Bathrooms
Sale Agreed
112 Drumgullion Avenue
Newry Offers around £65,000- - 1 bedroom
- - 1 reception room
- - 1 bathroom
Sale Agreed
112 Drumgullion Avenue
Bungalow
x 1 Bedrooms
x 1 Receptions
x 1 Bathrooms
Sale Agreed
112 Drumgullion Avenue
Newry
Sale Agreed
More details >
Offers around
£65,000
112 Drumgullion Avenue
Newry Popular and sought after location where bungalows seldom come on the marketEntrance porchMahogany panelled door with opaque glass paneHall3.70m x 0.99mWalk in storage room s.p radiatorPhone point12 amp p.pCentral heating clockSmoke alarmCarpet floorLiving Room4.86m x 3.41Double panel radiator and single radiatorLaminated floor wood effectOpen fireplaceWindow to frontKitchen3.25m x 2.01mHot pressFully fitted kitchenSSSDS cooker pointShower Room2.42m x 1.67mElectric showerVanity unitW.CS.P radiato...
x 6 Bedrooms
x 3 Receptions
x 3 Bathrooms
Sale Agreed
7 Oaks No.36 Edenmore Road
Newry Offers around £385,000- - 6 bedrooms
- - 3 reception rooms
- - 3 bathrooms
Sale Agreed
7 Oaks No.36 Edenmore Road
Detached House with garage
x 6 Bedrooms
x 3 Receptions
x 3 Bathrooms
Sale Agreed
7 Oaks No.36 Edenmore Road
Newry
Sale Agreed
More details >
Offers around
£385,000
7 Oaks No.36 Edenmore Road
Newry A country residence of perfect proportions in a quiet neighbourhood of large detached housesThis stylish and comfortable six bedroom family home extending to 4500 sq ft (418 square metres) is set in landscaped gardens, in all about 1 acre Newry 10mins away Warrenpoint 10mins awayBison precast concrete slabs on First FloorBespoke kitchenInglenook fireplaceOak spiral staircaseJack and Jill bathroomGated entranceBrick paved patioDetached Garage Vestibule and entrance Hall6.71m x 3.05Tilled floor ...
x 4 Bedrooms
x 2 Receptions
x 3 Bathrooms
Sale Agreed
32 Cottage Road
Newry Offers around £250,000- - 4 bedrooms
- - 2 reception rooms
- - 3 bathrooms
Sale Agreed
32 Cottage Road
Detached House
x 4 Bedrooms
x 2 Receptions
x 3 Bathrooms
Sale Agreed
32 Cottage Road
Newry
Sale Agreed
More details >
Offers around
£250,000
32 Cottage Road
Newry Conviently located for Belfast and Dublin on the M1 corridorEntrance Hall5.16m x 2.72m Arched entrance door with fanlight and side panels, PVC doubled glazed, double panelled radiator, 2 double power points, thermostat, door chime, solid pine staircase and doors, carpet.Sitting Room4.88m x 3.93m Open fireplace with carved surround and decorative insert, laminated oak floor, 2 double panelled radiators, 3 double power points, TV pointLiving Room4.57m x 3.93m laminated wood effect floor, double do...
x 4 Bedrooms
x 1 Receptions
x 2 Bathrooms
Sale Agreed
The Slopes
Drumlough Road, Rathfriland POA- - 4 bedrooms
- - 1 reception room
- - 2 bathrooms
Sale Agreed
The Slopes
Detached House
x 4 Bedrooms
x 1 Receptions
x 2 Bathrooms
Sale Agreed
The Slopes
Rathfriland
Sale Agreed
More details >
POA

