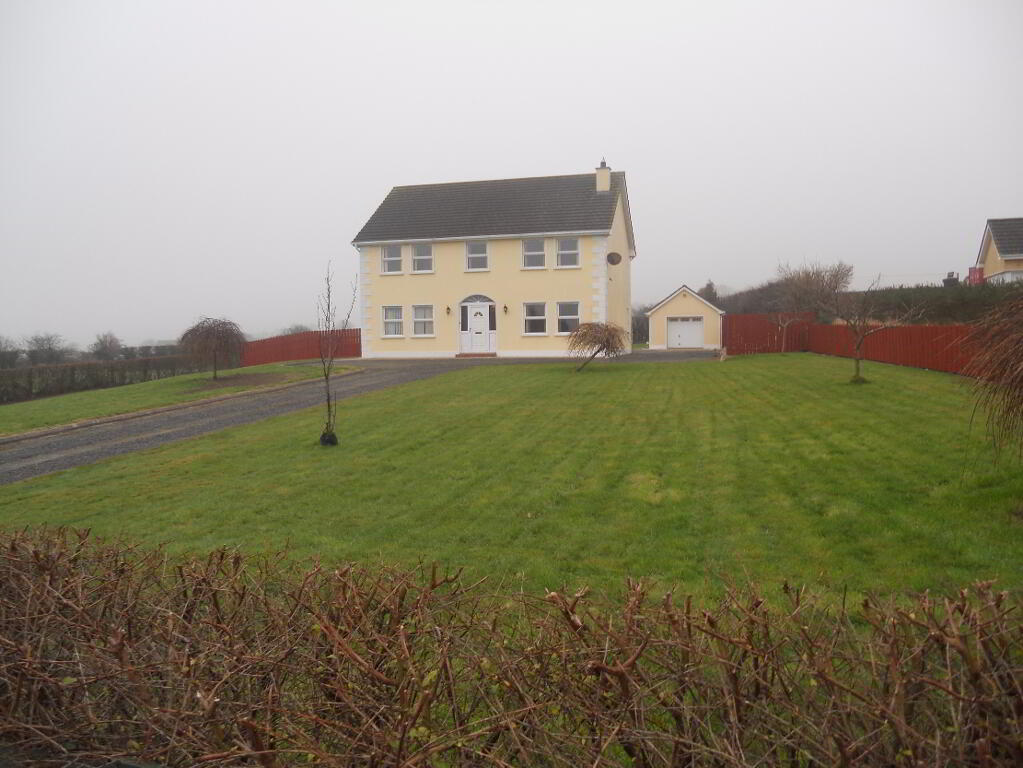Property Search
Mortgage Calculator |
|
|
|
|
|
|
|
|
|
|
|
|
|
|
|
|
|
|
|
32 Cottage Road, Newry, BT35 8RS
Key Information
Property Features
Property Description
Conviently located for Belfast and Dublin on the M1 corridor
Entrance Hall
5.16m x 2.72m Arched entrance door with fanlight and side panels, PVC doubled glazed, double panelled radiator, 2 double power points, thermostat, door chime, solid pine staircase and doors, carpet.
Sitting Room
4.88m x 3.93m Open fireplace with carved surround and decorative insert, laminated oak floor, 2 double panelled radiators, 3 double power points, TV point
Living Room
4.57m x 3.93m laminated wood effect floor, double door to kitchen/ dining, 2 double radiators, 5 double power points, 2 TV points
Kitchen/ Dining
6.78m x 3.96m double patio doors to garden, laminate wood effect floor and tiled floor through to kitchen through to utility, double panel radiator, fully fitted kitchen with high and low level cupboards, sink and half single drainer unit, Electroux cooker with ceramic hob, grill and oven, 7 x double power points, cooker points
Large Utility
3.87m x 3.68m tiled floor, high and low level cupboards, double panelled radiator, plumbed for automatic washing machine, stainless steel single drainer sink unit, PVC back door, 3 double power points. Heating control – 2 zone heating
Separate WC – 1.86m x 086m WC and wash hand basin, single panelled radiator
First Floor
Landing
6.39m x 2.67m pine balustrade, carpet, double panelled radiator, double power point, trapdoor to attic
Bedroom 1
4.00m x 3.69m Laminate wood effect floor, single panelled radiator, 2 double power points, window to rear
Bedroom 2
3.99m x 3.28m laminate wood effect floor, single panelled radiator, 3 double power point, TV point, window to rear
Bedroom 3 with ensuite
4.02m x 3.50m double panelled radiator, 4 double power point, TV point, 2 windows to front
Ensuite
2.26m x 1.63m shower enclosure Essentials pedestal wash hand basin, low level WC, fully tiled single panelled radiator
Bedroom 4
4.87m x 3.95m laminated wood effect floor, double panelled radiator, 4 double power points, TV point, 2 Windows to front.
Bathroom
2.66m x 2.15m Fully tiled white suite, WC, bath with swan neck mixed tap, vanity unit with sink, double panelled radiator, window to rear.


