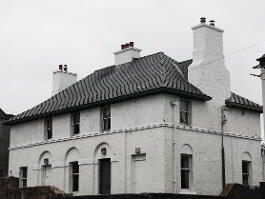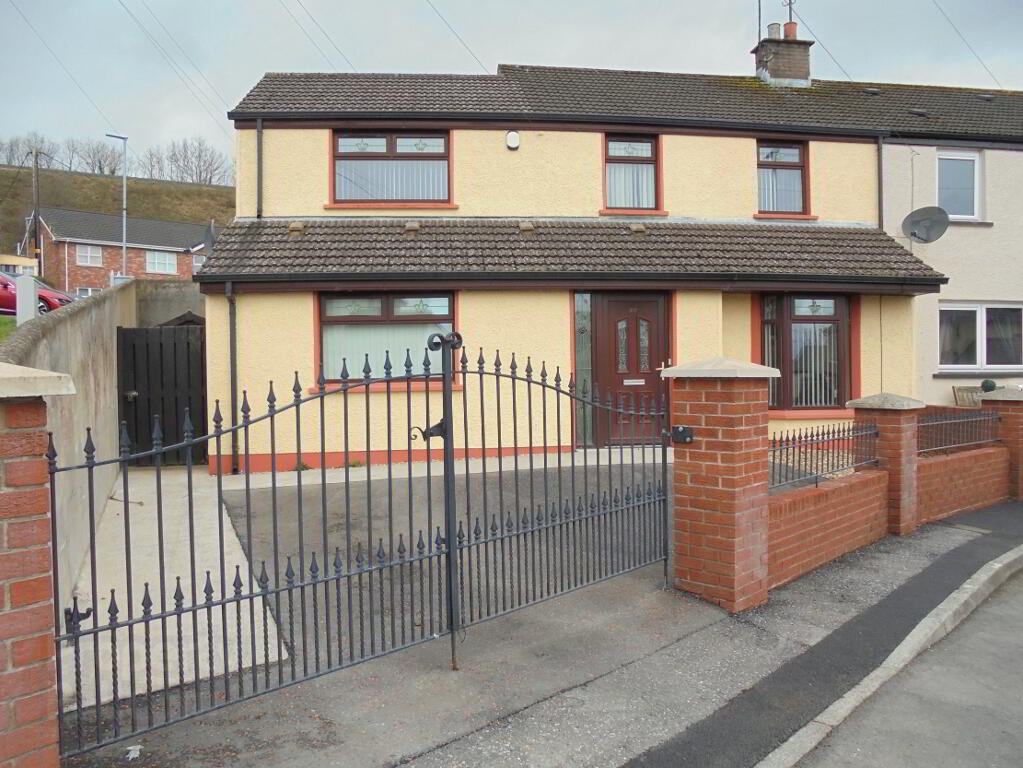Property Search
Mortgage Calculator |
|
|
|
|
|
|
|
|
|
|
|
|
|
|
|
|
|
|
|
29 Patrician Park , Cloughoge, Newry, BT35 8NF
Key Information
Property Features
Property Description
29 Patrician Park, Newry is a 4 bedroom semi-detached end of terrace house located in a popular residential area, within 5 minutes drive from Newry city centre. The property is close to the M1 motorway providing easy access to Belfast and Dublin.
Entrance hall
4.70m x 1.79m (at widest)
PVC panelled front door rose design opaque glass panels and side panel
Tiled floor
Mahogany staircase with open riser.
Smoke alarm
Bedroom 1
3.88m x 3.39m
Pine 6 panelled door
PVC double glazed window to the front
Oak floor
Double panel radiator
2 no. power points
Wet Room
86m x 1.96m
Low level WC
Wall mounted hand rails
Pedestal wash hand basin
Redring electric shower
Double panel radiator
Towel radiator
Extractor fan
Window to rear
Living room
5.03m x 3.25m
Bay window to front
Sliding pine four panelled glazed door
Oak floor
Open fireplace
2 double panel radiators
Smoke alarm
2 double power point and television point
Kitchen
5.16m x 2.02m
Fully fitted kitchen.
Sink and half with swan neck mixer tap
Belling electric hob and Belling electric cooker
Range of power points
Plumbed for automatic washing machine
Door to back yard and PVC double glazed window
Enclosed back yard
Bedroom 2
3.88m x 3.97m
Window to front and rear
Laminate floor
Double panelled radiator
2 x double power points
Trapdoor to roofspace
Bathroom
2.24m x 1.82m
Fully tiled floor and walls
White suite – WC, pedestal and wash hand basin,Jacuzzi bath
Mixer taps with shower head
Window to rear
Bedroom 3
3.18m x 2.53m
Window to rear
Laminated floor
Built in wardrobes
2 x single Power points
Radiator
Bedroom 4
68m x 2.83m
Pained windows to front
Hot press
Built in wardrobe
Laminated floor
Single panel radiator
Power point
Landing
84m x 0.79m
Laminated floor
Smoke alarm
Trapdoor to attic (floored and felted)



