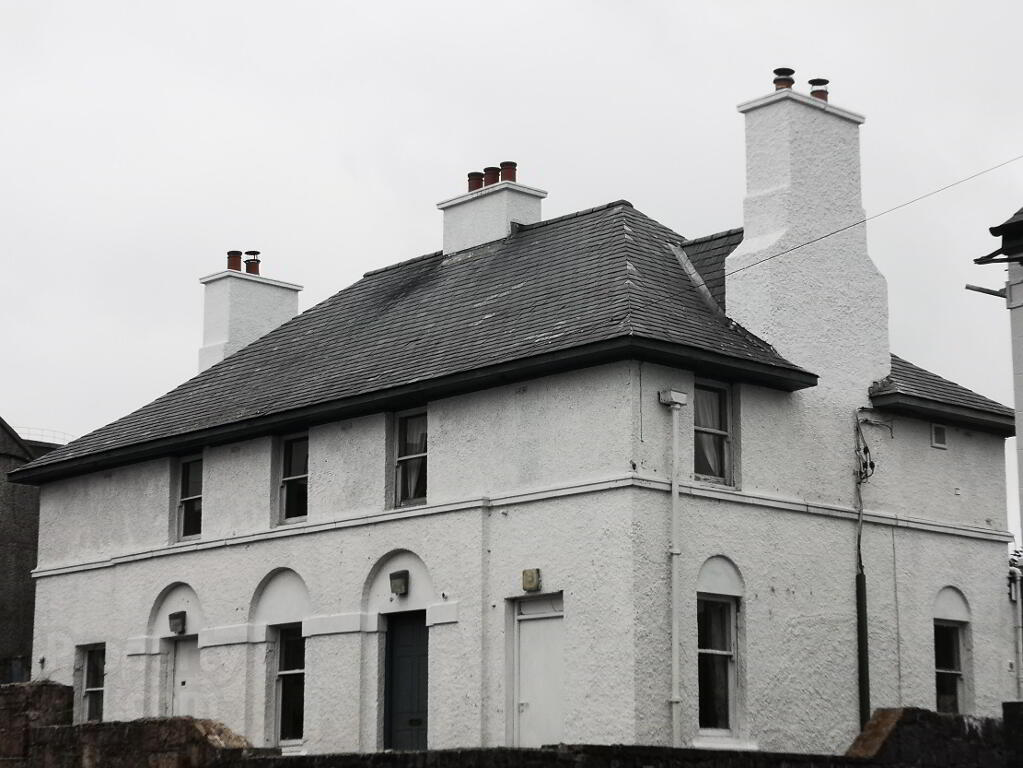Property Search
Mortgage Calculator |
|
|
|
|
|
|
|
|
|
|
|
|
|
|
|
|
|
|
|
18 Downpatrick Street , Rathfriland , Newry, BT34 5DG
Key Information
Property Features
Property Description
An ongoing regeneration project, bringing new and more vigorous life to an iconic listed building, which has been a feature of the Rathfriland street scape since the 30’s
Porch
1.16metres x 1.38
Living room
4.69 metres x 3.32
Solid stove
Muliti fuse oil fired central heating
X 4 double power points
TV point
Telephone outside point
Kitchen
3.64 x 3.28
Shaker style kitchen
Blanco sink with swan mixer tap
Gas hob
Beko Electric oven
Solid wooden painted kitchen
Marble effect work top
X 2 double power point1 single switch for water heating
Double panel radiator
Plumbed for automatic washing machine and dryer (included)
Recess lighting
Smoke alarm
Tiled floor
Bedroom 1
3.34 x 3.38 metres
Range of PowerPoint’s
Double panel radiator
Carpeted floor
Landing
2.84 x 1.14
Carpeted
Bedroom 2
3.45 x 3.35 at widest
Double panel radiator
Range of power points
Carpeted floor
Bathroom
1.75 x 1.87
WC
Wash hand basin
Fully tiled
Quadrant shower
Towel radiator
Hot press
New pressurised system
Room1
4.96 x 3.39
Paned windows to front
Room 2
4.21 x 2.83
Room 3
2.86 x 2.71
Window to rear
Bathroom
1.91 x 2.17
Hotpress
New pressurised system
Attic storage
Kitchen
3.98 x 3.12
Downstairs toilet
Reception 1
3.75 x 2.81
Reception 2
3.51 x 3.37


