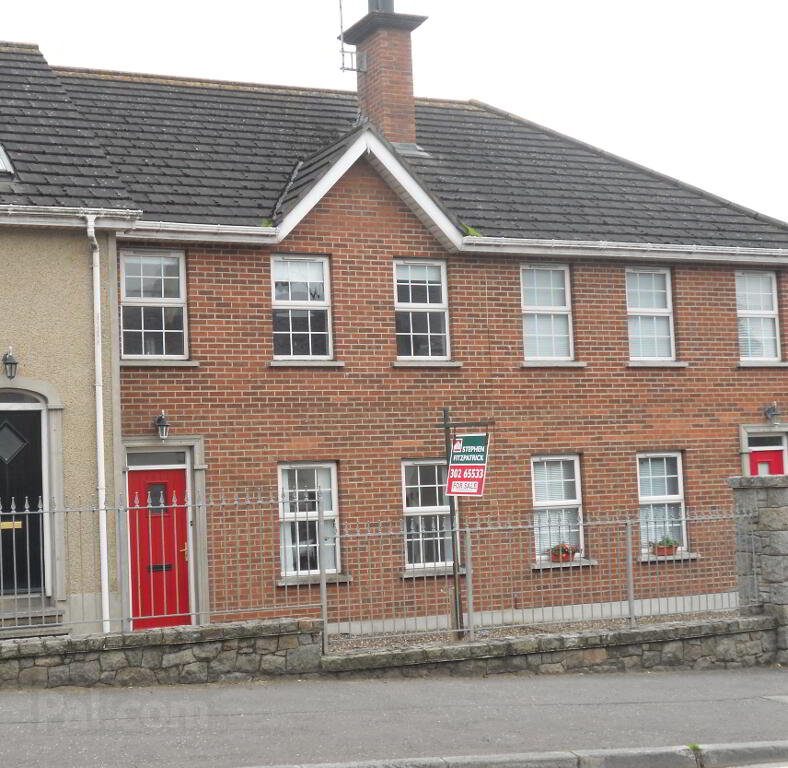Contact
028 3026 5533
info@stephenfitzpatrick.co.uk
Castle Keys, 18 Castle Street, Newry, BT34 2BY
Property Search
View more images ►
View Map ►
View EPC ►
View Printer friendly ►
Email to a Friend ►
Make an enquiry ►
Contact Us ►
Mortgage Calculator |
|
|
|
|
|
|
|
|
|
|
|
|
|
|
|
|
|
|
|
< Back to search results
< Back to search results
9 Quaker Green, Rathfriland, BT34 5RU
3 Bedroom Terrace House
Sold
Offers over
£105,000
x 3 Bedrooms
x 1 Receptions
x 2 Bathrooms
Key Information
PriceOffers over £105,000
StatusSold
EPC
D60/C70
(co2: E49/D59)
Bedrooms3
Bathrooms2
Receptions1
StyleTerrace House
Heating-
Property Features
Property Description
Appealing terraced property, brick built with railings to Newry Street providing security and privacy. Garden and parking to rear.
Entrance Hall: 5.40m x 1.87m
- Solid timber front door with glazed panel
- Wood effect laminate floor
- Pine staircase
- Single panel radiator
- Telephone point
- Smoke alarm
- Door chime
- 13 amp double power point
Living Room: 4.27m x 3.57m
- Pained PVC windows to front
- Open fireplace with pine surround and polished granite hearth
- Wood effect laminate floor
- Double panel radiator
- Pine 4 panel door
- 3 x Double power points
Kitchen: 4.27m x 2.98m
- Fully fitted Shaker style kitchen
- SDSSSU Zanussi electric hob & oven
- Vintage floor covering
- Double panel radiator
- Cooker switch & fridge
Utility: 2.04m x 1.88m
- Low level filled unit with SDSSSU
- Single panel radiator
- Plumbed for automatic washing machine
- OFCH switch
- Extractor fan
- Immersion switch
- Consumer unit
Separate WC: 1.88m x 0.97m
- Low level WC
- Pedestal WH basin
- Single panel radiator
- Extractor fan
FIRST FLOOR – Bison Slab floor
LANDING – Trapdoor to attic
Bathroom: 2.86m x 2.28m
- WC
- Bath separate
- Shower enclosure
- Pedestal WHB
Bedroom One: 3.07m x 3.18m
- Walk in wardrobe
- Single panel radiator
- Hot press
- 3 x Double power points
- Pressurised water system
- Window to rear
Bedroom Two: 4.05m x 3.16m
- Walk in wardrobe
- Single panel radiator
- 2 x Double power points
Bedroom Three: 2.13m x 2.31m
- Single panel radiator
- Window to front
- Double power point


