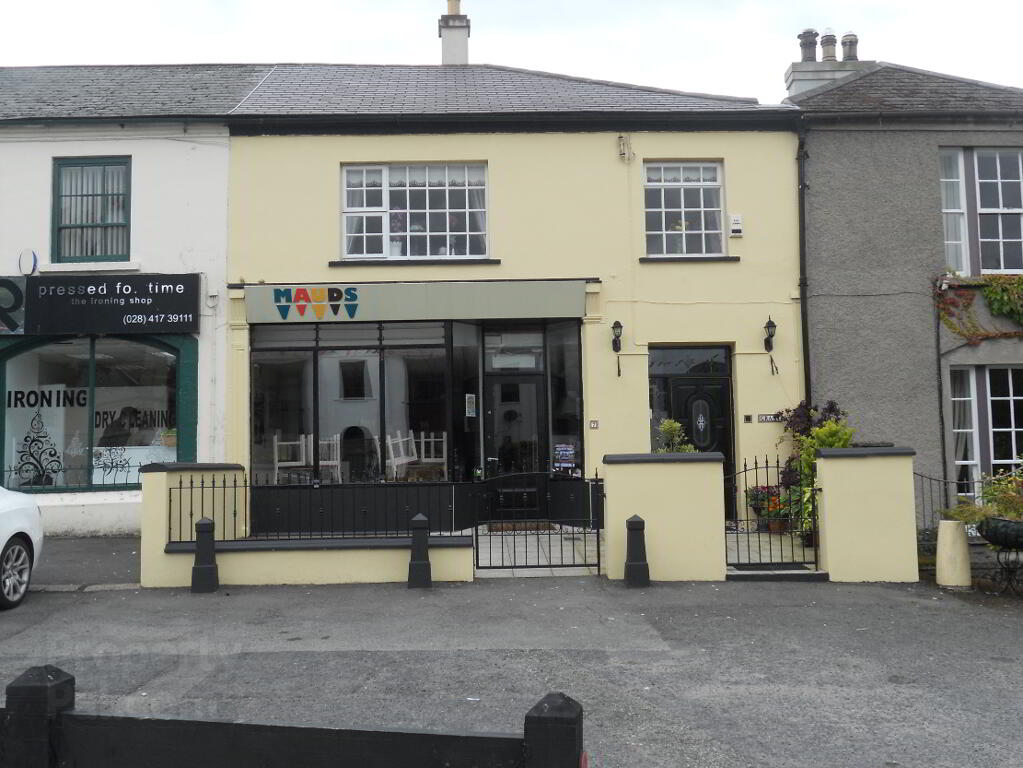Property Search
Mortgage Calculator |
|
|
|
|
|
|
|
|
|
|
|
|
|
|
|
|
|
|
|
7A The Square, Rostrevor, BT34 3AZ
Key Information
Property Features
Property Description
Entrance
Wooden front door with stain glass window, glass panel to side. Tiled entrance porch with wood panelling on walls.
First floor landing
3.66m x 3.5m, semi solid oak floor, single panelled radiator, 1 x single power point, intercom system for door. Alarm system.
Sitting room
7.04m x 3.69m feature open fireplace, flue line put in, pine ceiling. 1 x single panelled radiator, 1 x double panelled radiator, 2 x double power point, 1 x single power point. Double windows to street
Bedroom 1
3.56m x 3.18m, 1 x single power point, 1 x double power point, skylight
Hallway
8.37m x 5.89m, laminate floor
Bedroom 2
3.94m x 2.49m single panelled radiator, 1 x single power point, skylight
Bathroom
3.91m x 2.47m, white suite, corner bath with mixer taps and shower head. Pedestal wash hand basin, W.C with low flush, quadrant shower enclosure, half tiled and skylight.
Bedroom 3
4.21m x 2.49m, single panelled radiator, 1 x single power point, laminate floor
Bedroom 4
4.22m x 2.49m, single panelled radiator, 1 x single power point, skylight
Living Room
4.6m x 3.76m, semi solid floor, single panelled radiator, double windows to decked area, semi solid oak floor, double French doors leading to kitchen/ diner.
Kitchen/ Diner
8.15m x 3.22m, tiled floor. 1 x double power point. Fully fitted shaker style kitchen, integrated fridge/ freezer. Belling oven and hob. 3 x PVC double glazed windows looking out to decked area, built in breakfast bar.
Self contained flat
4.32 m x 3.5m, sink unit, 5 x double power points, radiator, laminated floor.
Ensuite 3.5m x 1.09m, fully tiled shower enclosure with electric shower, WC wash hand basin.
Garden
30m with access to street and large decking area.
Planning permission for additional development. Built in CCTV. New roof with Bangor Blue slates.
3 phased electricity supplied to the commercial premises (Mauds ice cream)
Emergency exit from commercial property


