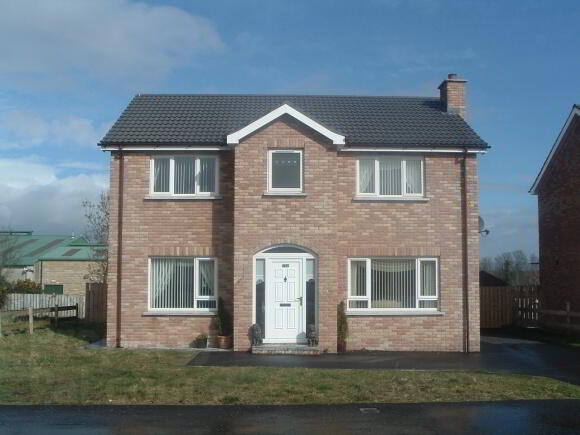Property Search
Mortgage Calculator |
|
|
|
|
|
|
|
|
|
|
|
|
|
|
|
|
|
|
|
74 Carquillan, Newry Road, Hilltown Newry, BT34 5UQ
Key Information
Property Features
Property Description
SITUATED IN THE PICTURESQUE VILLAGE OF HILLTOWN THIS SUPERB FOUR BEDROOM HOME HAS BEEN FINISHED TO A HIGH STANDARD AND SPECIFICATION OFFERING EXCELLENT FAMILY ACCOMMODATION
Accommodation: Entrance Hall, Sitting Room, Living Room, Kitchen/Dining, Utility Room, Four Bedrooms, Ensuite, Bathroom
- Oil-fired central heating
- White pvc Double-glazed
- Tarmac Driveway
- Off-street parking
Viewing Strictly By Appointment With Sole Agent
Entrance Hall: 4.10m x 1.84m
White pvc six panel Front Door with fanlight and side panels. Timber effect tiles. Double panel radiator. Telephone point. Pine staircase. Understair storage.
Sitting Room: 5.10m x 3.66m
Open fire with marble surround with Celtic design. Aerial point. Double panel radiator. 2 x double 13 amp pp. Carpeted.
Living Room: 3.33m x 3.10m
Semi-solid oak floor. Aerial point. Telephone point. 2 x double 13 amp pp. Double panel radiator. Sky Tv.
Kitchen/Dining: 5.14m x 3.40m
Fully fitted oak high and low level cupboards. Ringmaster Stove with gas hob and electric oven. Extractor Hood. Ceramic 1.5 sink with mixer taps. Range of power points. Tiled splashbacks and floor.
Utility Room/Cloakroom:
Fully tiled. WC and wash-hand basin.
Master Bedroom: 3.70m x 3.40m
Single panel radiator. Telephone point. 2 x double 13 amp pp. Ensuite with shower enclosure, pedestal wash-hand basin and wc.
Bedroom 2: 3.5m x 2.6m
Single panel radiator. Telephone point. 2 x double 13 amp pp.
Bedroom 3: 4.2m x 3.4m
Single panel radiator. 2 x double 13 amp pp.
Bedroom 4: 2.98m x 3.5m
Single panel radiator. 2 x double 13 amp pp. Hotpress.
Bathroom: 2.0m x 2.2m
White suite comprising pedestal wash-hand basin, wc, bath. Walk-in shower enclosure with electric shower. Tiled floor. Extractor fan.
EXTERIOR:
- Large rear garden
- Boiler House
- PVC Oil tank
- Paved walkways
- Outside tap
- Bulkhead lighting
Note: These particulars are given on the understanding that they will not be construed as part of a contract, conveyance or lease. Whilst every care is taken in compiling the information, we can offer no guarantee as to the accuracy thereof and enquirers must satisfy themselves regarding descriptions and measurements.


