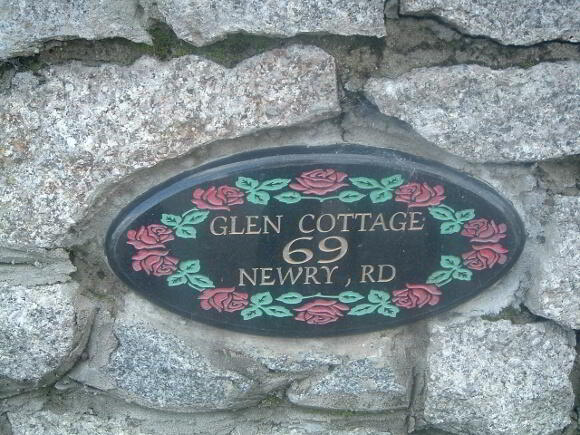Property Search
Mortgage Calculator |
|
|
|
|
|
|
|
|
|
|
|
|
|
|
|
|
|
|
|
69 Newry Road, Barnmeen, Rathfriland, BT34 5AL
Key Information
Property Features
Property Description
FOR SALE
“GLEN COTTAGE”,
69 NEWRY ROAD, BARNMEEN,
RATHFRILAND
IDYLLIC FAMILY HOME WITH COTTAGE-STYLE CHARM IN A RURAL LOCATION, YET MINUTES FROM ALL AMENITIES
Accommodation: Entrance Porch, Hallway, Family Room, Sitting Room, Kitchen, Three Bedrooms, Bathroom, Ensuite, Utility Room
- Unico central heating & air-conditioning system
- uPVC Oak Double Glazed
- Paved Driveway
- Pressurised Mains Water System
- Large Rear Gardens extending 43m
- Patio Areas
- Wood-burning Stove
- Integrated Garage
Viewing Strictly By Appointment with Sole Agent
ACCOMMODATION:
Entrance Porch:
uPVC oak Front Door half-glazed with side panels. Feature tiled floor. Tongue & groove pine ceiling. Telephone point. Double doors to Hallway with half-glazed panels with stained glass.
Hallway:
Solid oak floor. Pitch pine staircase with balustrades and handrail. Tonue & groove pine ceiling with downlights. Picture rail. Understair cloaks.
Sittiing Room:
Solid oak floor. Decorative coving and ceiling rose. Cast-iron fireplace with gas fire.
Family Room:
Feature brick fire place with woodburning stove. Solid pine flooring. Coving and ceiling rose.
Kitchen:
Oak fitted kitchen units. Diplomat stove with gas hob and electric oven. Stainless steel extractor hood. Stainless steel single drainer sink unit with mixer tap. Whirlpool integrated dishwasher. Downlights.
Landing:
Tongue and groove ceiling with downlights. Feature arch window with study area.
Bedroom 1:
Vaulted ceiling. Decorative coving. 2 x walk-in wardrobes. Carpeted.
Bedroom 2:
Vaulted ceiling. Decorative coving. Walk-in wardrobe. Carpeted.
En-suite:
Pedestal wash-hand basin & wc. Walk-in shower enclosure. Extractor fan.
Bedroom 3:
Vaulted ceiling. Decorative coving. Walk-in wardrobe. Carpeted.
Bathroom:
White suite comprising pedestal wash-hand basin, wc, corner bath. Large walk-in shower enclosure. Extractor fan.
EXTERIOR:
- Garage:
Integrated with Life Master up and over door. Door to Utility Room.
- Utility Room:
Plumbed for automatic washing machine. Sink unit. Bluebird Warmflow Boiler.
- Large rear garden extending to 43m
- Patio Areas
- Vegetable plot
- Outside tap
FEATURES:
- Energy saving UNICO central heating and air-conditioning system
- uPVC oak Double Glazing throughout
- Wood-burning Stove
- Pressurised mains water system
- Granite stone walls
Note: These particulars are given on the understanding that they will not be construed as part of a contract, conveyance or lease. Whilst every care is taken in compiling the information, we can offer no guarantee as to the accuracy thereof and enquirers must satisfy themselves regarding descriptions and measurements.


