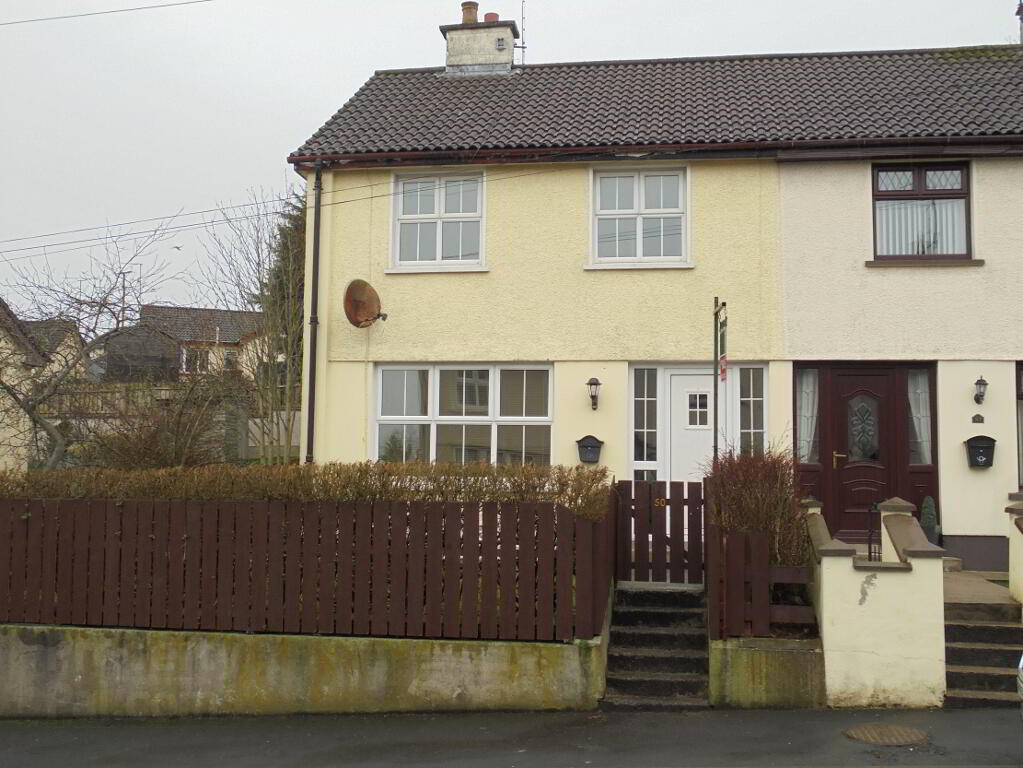Contact
028 3026 5533
info@stephenfitzpatrick.co.uk
Castle Keys, 18 Castle Street, Newry, BT34 2BY
Property Search
View more images ►
View Map ►
View EPC ►
View Printer friendly ►
Email to a Friend ►
Make an enquiry ►
Contact Us ►
Mortgage Calculator |
|
|
|
|
|
|
|
|
|
|
|
|
|
|
|
|
|
|
|
< Back to search results
< Back to search results
50 Spelga Drive, Rathfriland Newry, BT34 5QN
3 Bedroom End-terrace House
For sale
Offers around
£100,000
x 3 Bedrooms
x 1 Receptions
x 1 Bathrooms
Key Information
PriceOffers around £100,000
StatusFor sale
EPC
D66/D66
Bedrooms3
Bathrooms1
Receptions1
StyleEnd-terrace House
HeatingOil
Property Features
Property Description
50 Spelga Drive, Rathfriland, BT34 5QN
End terrace, 3 bedroom, 2 storey house.
Ideal property for first time buyer or investor, in excellent decorative order and ready to move into.
Entrance hall
4.39m x 1.89
- PVC front door with glazed side panels
- Laminated wood effect floor
- Sp radiator
- 1 double & 1 single power point
- Telephone point
- Thermostat
- smoke alarm
- Under stair storage
- Electricity consumer unit
Living room
- 3.54m x 3.16m
- Pine four panelled door
- Pine fire surround and polished granite hearth
- Laminate floor
- Double panel radiator
- Window to front
- Aerial points
- Wall lights
Kitchen
- 5.56m x 3.93m
- Fully fitted shaker kitchen and half stainless steel sink unit with swan neck mixer tap
- Creda ceramic hob
- Normende electric oven and grill
- Double patio doors to rear
- Paved yard
- Double radiator
- Range of power points
- Recessed ceiling lighting
- Central heating control switch
Carpeted staircase to first floor
Bathroom
- 1.68m x 1.89m
- White suite
- Low level WC pedestal wash hand basin
- Bath with red ring electric shower
- Wood effect tiled floorSingle panelled radiatorRecessed lightingExtraction fanWindow to rear
Bedroom 1
3.57m x 2.84mSingle panel radiator
Window to rear
Built in wardrobe
Carpeted
2 no. power points
Landing
- 2.55m x 0.83m
- Shelved hot press
- Trapdoor to attic
- Smoke alarm
Bedroom 2
- 3.14m x 2.60m
- Window to front
- Single panel radiator & 2 double panelled radiators
- Carpeted
Bedroom 3
- 2.89m x 2.22 m
- Window to front
- Single panelled radiator
- Built in wardrobes
- Double power point
Outside paved back yard, coal shed – garden with railings


