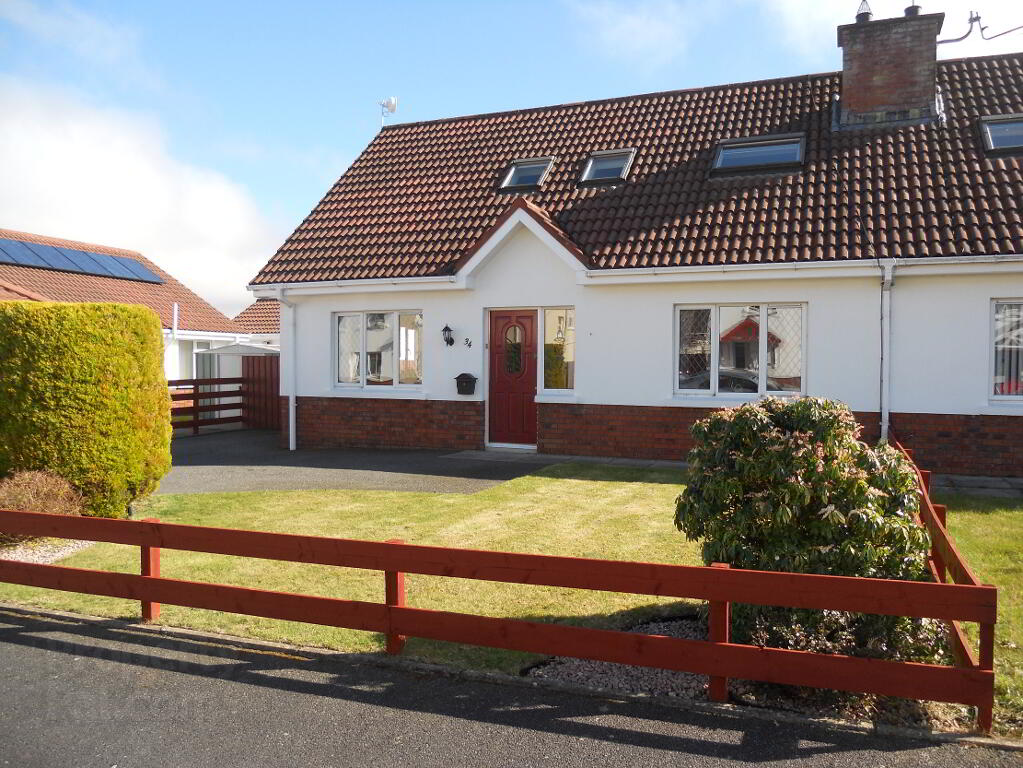Property Search
Mortgage Calculator |
|
|
|
|
|
|
|
|
|
|
|
|
|
|
|
|
|
|
|
34 Shanlieve Court, Hilltown, BT34 5YP
Key Information
Property Features
Property Description
Tastefully decorated and in excellent order throughout.
Entrance Hall
5.54m x 2.06m solid wooden door, with side panel and Celtic design, tiled floor, single panelled radiator, phone point, smoke alarm.
Living Room
4.27m x 3.6m, solid wooden floor, feature fireplace with art deco motif and cast iron inset, granite hearth, has connection for gas, double panelled radiator, 3 double power points, TV aerial.
Kitchen
5.45m x 3.31m fully fitted pine “Hannaway” kitchen, Creda electric hob, Creda electric oven and grill. Integrated dishwasher and Chinese slate tiled floor, 3 double power points, phone point, TV point, movement sensor, recessed lighting, 2 double panelled radiators.
Utility
3.29m x 1.59m, Chinese slate floor, timber back door with 2 glazed panels, single panelled radiators, plumbed for automatic washing machine, electric consumer unit
Shower Room
2.05m x 1.45m, shower enclosure, low level W.C pedestal, fully tiled, red ring electric shower
Bedroom 1
3.57m x 3.54m, single panelled radiator, 2 double power points
Master Bedroom
3.57m x 3.38m, semi solid oak floor, key pad for alarm, single panelled radiator, 2 double power points, TV points, built in wardrobes, Velux window with blind
Walk in Hot Press
Landing
1 power point, trap door to attic
Bathroom
2.47m x 1.79m, bath, low level W.C, wooden floor, wainscoting
Bedroom 3
4.03m x 2.59m single panelled radiator, laminate floor, 2 double power points
Gardens Front and Rear
Tarmacadum Drive


