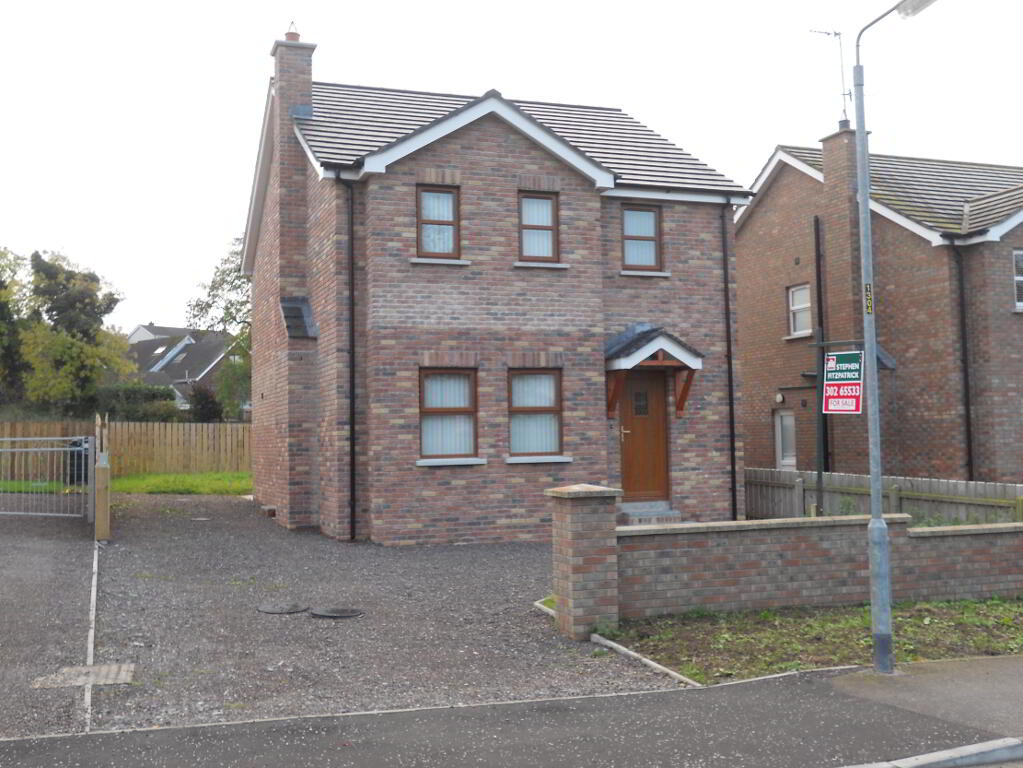Property Search
Mortgage Calculator |
|
|
|
|
|
|
|
|
|
|
|
|
|
|
|
|
|
|
|
31 The Slopes, Drumlough Road, Rathfriland, BT34 5GD
Key Information
Property Features
Property Description
A home of quality and style with exceptional finish throughout
Hallway
5.51m x 1.20m PVC oak effect front door with leaded latticed glazed panel. Ceramic wood texture floor tiles through to kitchen and utility. Double panel radiator, alarm sensor, door chime, double panel power point and telephone point, under stairs smoke alarm, solid oak sheeted doors throughout.
Toilet
2.16m x 0.93m Duravit low level WC, wall mounted wash hand basin, wood effect tiled floor, disabled access, oak sheeted door, solid oak sheeted door
Cloakroom
Living Room
4.31m x 3.77m Rustic pine fire surround, black granite hearth, double panel radiator, oak door with low level glazed glass panels, 2 double power points, TV, telephone and ariel connections, motion sensor thermostat
Kitchen/ Dining
6.13m x 5.21m L shaped with fully fitted Ashwood oyster coloured kitchen with shaker style doors, sink and a half with mixer tap. Candy oven and hob, Candy integrated fridge freezer, oak doors with four bevelled edged panels, 2 double radiators, ceramic tiled wood texture floor, 4 double power points, cook point, immersion switch, TV ariel connection.
Utility
3.10m x 1.55m fully fitted single drainer stainless steel sink unit with mixer tap, tiled wood effect floor, plumbed for automatic washing machine, double panelled radiator, door to side with fitted blind, ceramic wood texture tiled floor
First Floor
Landing
2.54m x 1.78m Fully fitted carpet to stairs and landing window to gable with opaque glass, trapdoor to attic, 1 power point
Bedroom 1
3.29m x 2.67m oak sheeted door with lounge handle, single panelled radiator, 2 double power points, TV points, carpet floor covering
Bedroom 2
3.88m x 3.38m oak sheeted door, 2 double power points, single panelled radiator, carpet floor covering
Master Bedroom
4.09m x 3.71m oak sheeted door, walk in wardrobe (plumbed for ensuite), double panelled radiator, single panelled radiator, carpet floor covering, thermostat
Shelved Hot Press
Pressurised water system
Bathroom
3.61m x 2.32m White suite, bath, WC, wall mounted wash hand basin, separate shower enclosure, double panelled radiator, ceramic wood texture tiled floor


