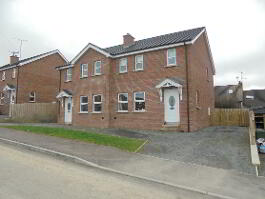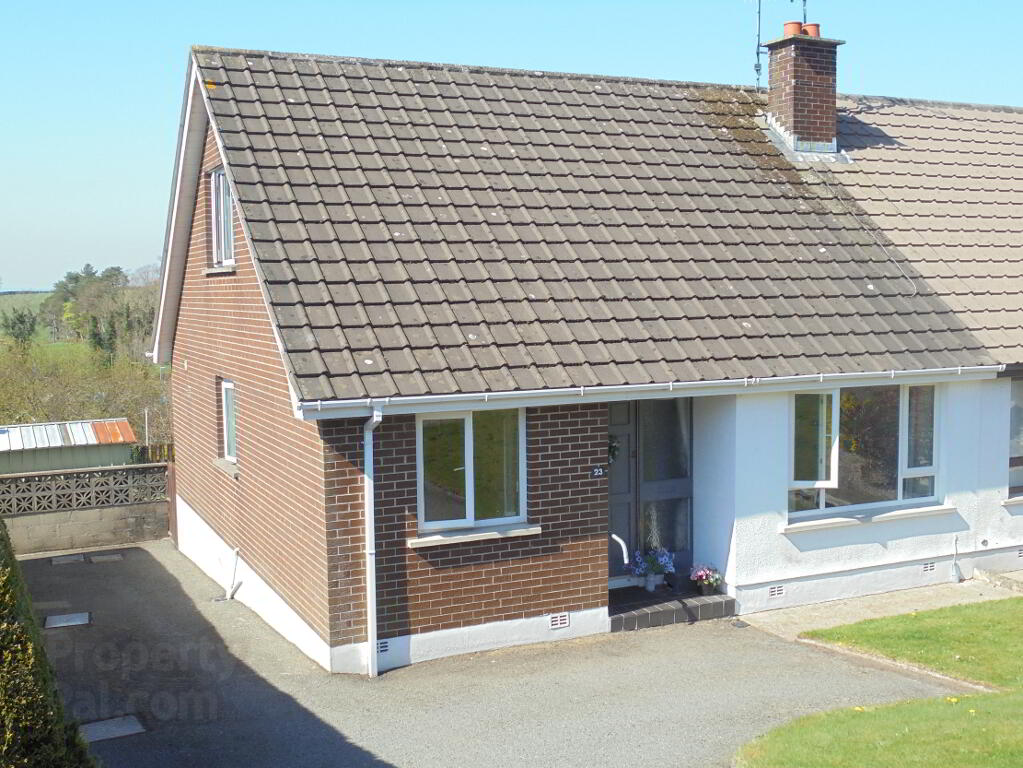Property Search
Mortgage Calculator |
|
|
|
|
|
|
|
|
|
|
|
|
|
|
|
|
|
|
|
23 Sleepy Valley, Rathfriland, Hilltown, Newry, BT34 5HL
Key Information
Property Features
Property Description
Sleepy Valley is a mature residential development of excellant quality homes
Semi Detached three bedroom chalet bungalow
HALL:
4.72M X 1.91M
Solid timber six panel front door with glazed side panels. Tiled floor. Understair storage. Double panel radiator. Temperature thermostat. Door chime.
BEDROOM 1:
3.26M X 2.38M
UPVC double glazed window to front. Single panel radiator. 13 AMP power points.
BATHROOM:
2.35M X 1.73M
Bath, WC, pedestal washhand basin. Seperate shower enclosure. Tiled floor. Hygenic, easy to clean PVC wall panelling.
KITCHEN:
4.29M X 3.04M
Window and back door to rear garden. West facing. Fully fitted kitchen with breakfast bar. Integrated fridge freezer and larder. Belling electric hob and oven. Single drainer. sink unit with mixer tap. Appliances included.
LIVING ROOM/DINING ROOM:
8.55M X 3.15M
Open fire. Double aspect windows to front and rear.
BEDROOM 2:
4.43M X 3.34M
Window to gable with view to Mourne Mountains. Single panel radiator. Range of power points. Built in wardrobe.
BEDROOM 3:
4.43M X 3.20M
Built in wardrobe. Velux roof window. S.P radiator. Range of power points.
- Oil fired central heating
- Tarmacadum driveway
- Enclosed rear garden
- EPC D



