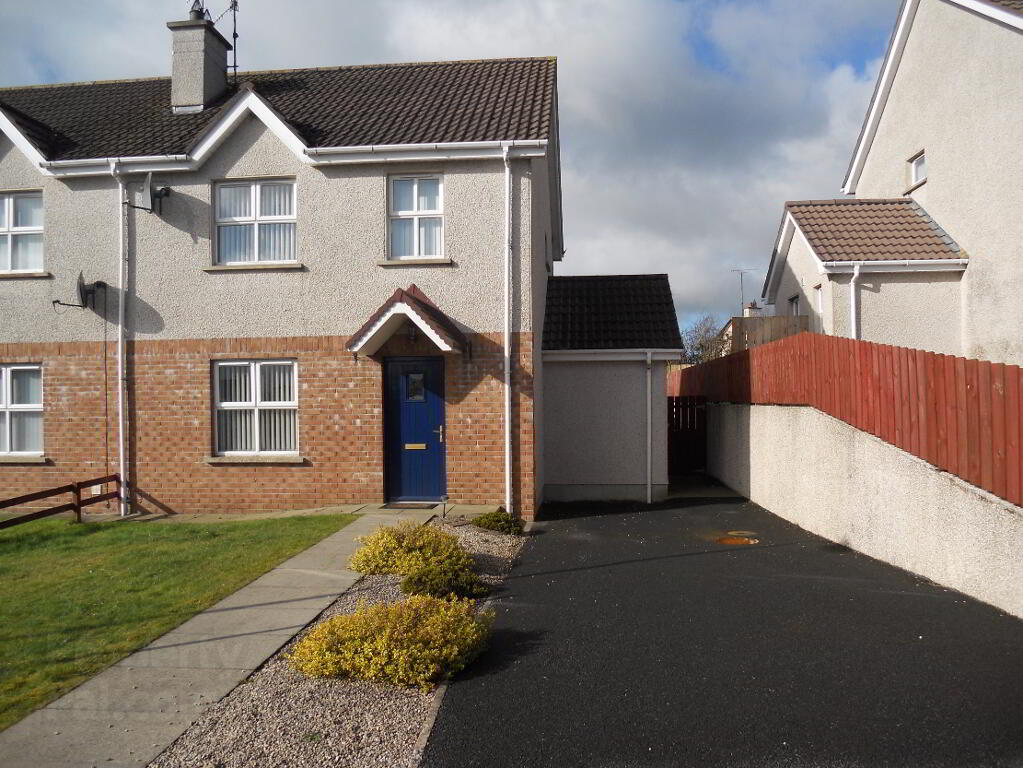Property Search
Mortgage Calculator |
|
|
|
|
|
|
|
|
|
|
|
|
|
|
|
|
|
|
|
20 Foxridge, Rathfriland, BT34 5FR
Key Information
Property Features
Property Description
Entrance Hall
4.10m x 1.85m Hardwood front door with glazed panel, oak effect “quick Step” flooring, pine staircase and pine 6 panel doors throughout, double panelled radiators, phone point, smoke alarm, recessed ceiling lights, double 13amp power point.
Sitting Room
3.88m x 3.65m Feature open fireplace decorative cast inset with maple surround oak effect “quickstep” flooring, PVC double glazed window to front, double panelled radiator with thermostatic valve, 3 double 13amp power point, room thermostat
Kitchen
3.62m x 3.42m white shaker style fully fitted kitchen. PRIMA gas hob and electric oven, single drainer sink unit with swan neck mixer tap. Tiled floor through to utility and separate W.C, sliding double glazed patio doors to rear garden, double panelled radiators, 3 double power points, fridge point, water heater, window to garden.
Utility
2.56m x 1.87mFitted cupboards plumbed for automatic washing machine, heating control panel, single panelled radiator, 1 double and 2 single power points, electricity consumer unit, PVC back door to garden, extractor fan
Toilet
1.88m x 0.97m low level W.C, pedestal wash hand basin, towel radiator, window to side with opaque glass, extractor fan, tiled floor
Landing
2.69m x 2.52m window to gable, shelved hot press, trapdoor to attic
Bathroom
2.65m x 1.95m white sink, low level W.C, bath with mixer taps and hand held shower, pedestal W.C, shower enclosure with Reading electric shower, vinyl floor covering
Bedroom 1
3.59m x 3.48m window to rear, double panelled radiator, 2 double power points, carpet floor covering
Bedroom 2
3.84m x 2.98m window to front, single panelled radiator, 2 double power points, carpet floor covering
Bedroom 3/ Study
2.67m x 1.99m window to front, single panelled radiator, 2 double power points, carpet floor covering
Gardens front and rear
Oil tank boiler
Paved patio
Lawn


