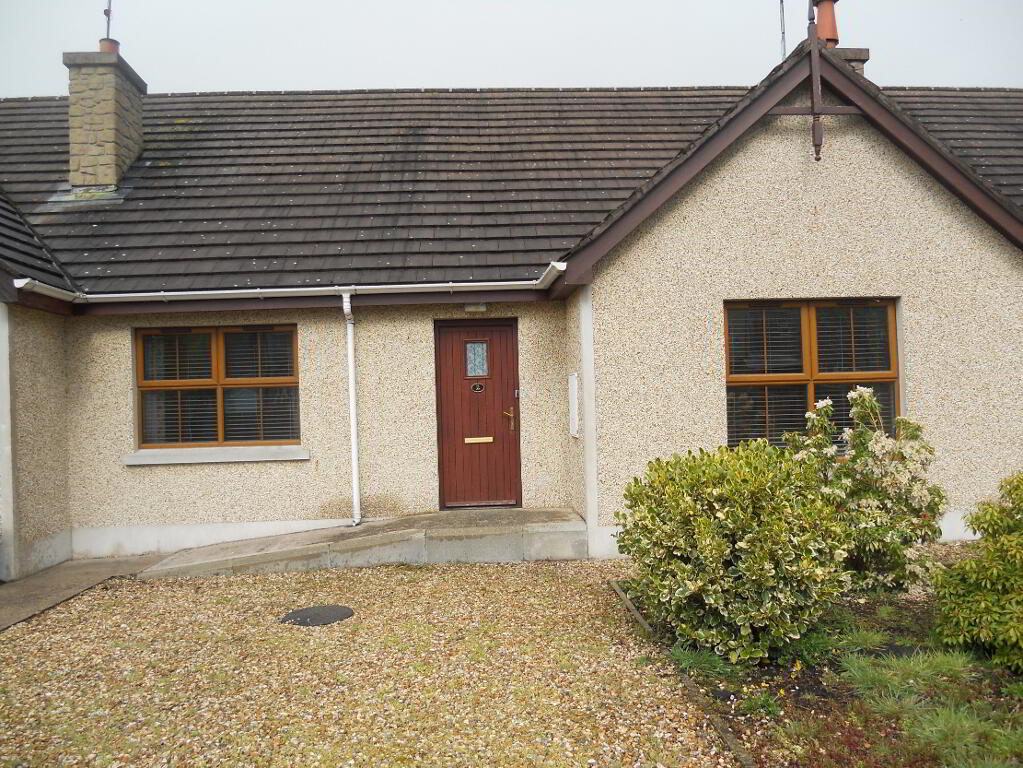Contact
028 3026 5533
info@stephenfitzpatrick.co.uk
Castle Keys, 18 Castle Street, Newry, BT34 2BY
Property Search
View more images ►
View Map ►
View EPC ►
View Printer friendly ►
Email to a Friend ►
Make an enquiry ►
Contact Us ►
Mortgage Calculator |
|
|
|
|
|
|
|
|
|
|
|
|
|
|
|
|
|
|
|
< Back to search results
< Back to search results
2 Glasker Court , Ballinaskeagh , Banbridge Rathfriland, BT32 5BF
5 Bedroom Mid-terrace House
Sale Agreed
Offers over
£115,000
x 5 Bedrooms
x 1 Receptions
x 1 Bathrooms
Key Information
PriceOffers over £115,000
StatusSale Agreed
EPC
D61/D65
Bedrooms5
Bathrooms1
Receptions1
StyleMid-terrace House
HeatingOil
Property Features
Property Description
Five bedroom family home in an exclusive cul de sac development of ten dwellings just across the way from Bronte Primary School and landmark Glasker corn and flax Mill, four miles to Rathfriland, five miles to Loughbrickland.
Entrance Hall - 5.04m X 1.88m
- Solid hard wood glazed panel front door
- Laminate wood effect floor
- Pine staircase with open riser
- Double panel radiator
- Smoke alarm
- Double power point phone point
- Shelved storage
Bedroom 1: 3.73m x 3.04m
- PVC double glazed windows to front
- Laminate wood effect floor
- Single panel radiator
- 2 x double 13 amp power point
- Telephone point
Living room: 4.96m x 3.92m
- PVC double glazed windows to front
- Open fireplace with pine surround
- Laminate wood effect floor
- Double panel radiator
- 3 x double power points
- TV point
- Smoke alarm
- CO2 alarm
Kitchen - 4.55m x 3.35m
- PVC double glazed window to paved back yard
- Fully fitted kitchen
- Electrolux hob and oven
- 1 1/2 single swan neck drainer unit
- SAMET integrated fridge freezer
- Tiled floor
- Double panel radiator
- 3 double power points
- Immersion switch
Bedroom 2: 3.38m x 2.45m
- PVC double glazed window to yard
- Single panel radiator with thermostat
- Double power point
- Vinyl wood effect floor covering
Bedroom 3: 3.74m 3.38m
- PVC double glazed window to rear yard
- Single panel radiator with thermostat
- 2 x double power points
- Vinyl wood effect floor covering
Bathroom: 2.50m x 1.86m
- White suite comprising: low flush wc, pedestal wash hand basin, bath, separate shower enclosure
- Tiled floor - walls half tiled
- Single panel radiator
- Extractor fan
Bedroom 4: 4.71m x 4.66m(at widest)
- Storage to eaves
- Velux window
- Double panel radiator with thermostat
Landing - 1.84m x 2.39m
- Velux window
- Double power point
Bedroom 5 - 4.72m x 3.74m
- Velux window
- Double power point
Outside - 10m x 9.7m
- Parking for two cars at front
- Paved back yard
- Oil fired boiler
- Oil tank
- Pedestrian gate to path for bin collection and oil delivery


