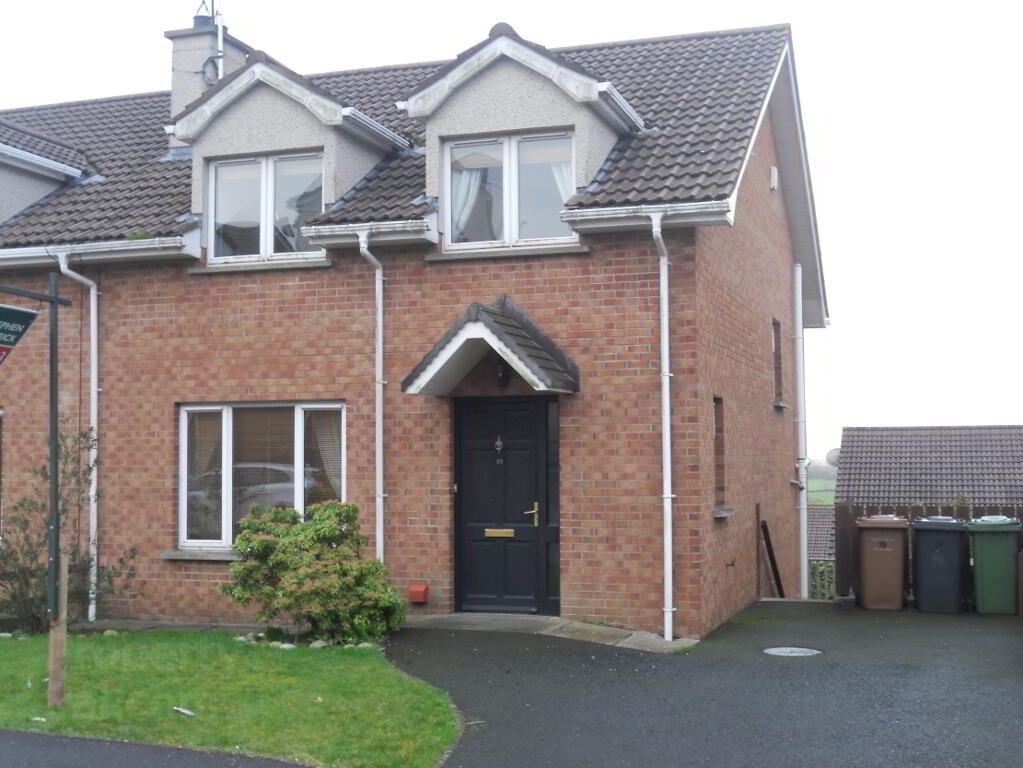Contact
028 3026 5533
info@stephenfitzpatrick.co.uk
Castle Keys, 18 Castle Street, Newry, BT34 2BY
Property Search
View more images ►
View Map ►
View EPC ►
View Printer friendly ►
Email to a Friend ►
Make an enquiry ►
Contact Us ►
Mortgage Calculator |
|
|
|
|
|
|
|
|
|
|
|
|
|
|
|
|
|
|
|
< Back to search results
< Back to search results
19 Foxridge , Rathfriland, BT34 5FR
3 Bedroom Semi-detached House
Sold
Offers over
£130,000
x 3 Bedrooms
x 1 Receptions
x 2 Bathrooms
Key Information
PriceOffers over £130,000
StatusSold
EPC
D65/C71
Bedrooms3
Bathrooms2
Receptions1
StyleSemi-detached House
HeatingOil
Property Features
Property Description
FOXRIDGE IS A POPULAR LOCATION WITH YOUNG FAMILIES AND THIS HOUSE HAS A VERY APPEALING CONTEMPORARY FINISH.
Hallway 3.57m x 2.29 (at Widest)
- 6 panel mahogany front door with glazed side panels
- Solid walnut floor
- Double power and telephone point
- Door chime
- Smoke alarm
(off hallway)
- W.C with pedestal and wash hand basin
- Tiled floor
Sitting Room: 3.82m X 4.28m
- Walnut floor
- Contemporary fireplace
- Double glazed PVC window to front
- Double radiator with thermostatic valve
- Wall mounted contemporary shelving
- Range of power points throughout
Storage space/ home office
- With double panel radiator
Kitchen/Dining: 6.29m x 3.37m
- Tiled floor
- Double panel radiator with thermostatic valve
- Fully fitted kitchen
- Ceramic hob and oven
- Integrated dishwasher and fridge
- Stainless steel Zanussi extractor hood
- Sink with swan neck mixer tap
- Sliding patio door leading to deck area and rear garden
Utility/Laundry room: 3.86 x 1.57m
- Fully fitted high and low level cupboards
- Tiled floor
- Single panelled radiator
- Plumbed for automatic washing machine
- Single drainer sink unit
- Hot press
First floor bathroom: 2.76 x 2.27m
- Fully tiled floor and walls
- White bathroom suite
- Shower enclosure with Mira electric shower
- Double panel radiator
- Opaque window to rear of house
- Extractor fan
Master bedroom: 4.28m x 3.85m
- Fully fitted wardrobe space
- 3 x double power points
- T.V points
En suite
- Quadrant shower enclosure with Mira electric shower
- W.C with low level cistern
- White wash hand basin
- Wall mounted mirror with integrated light
Second floor
Bedroom 2: 2.73m x 2.63m
- Wood effect laminate flooring
- Built in wardrobe with lowered door
- Single panel radiator
Bedroom 3: 3.46 x 3.65
- 4 x double fitted wardrobes
- Matching fitted chest and eight drawers
- Double panel radiator
- Carpeted flooring.


