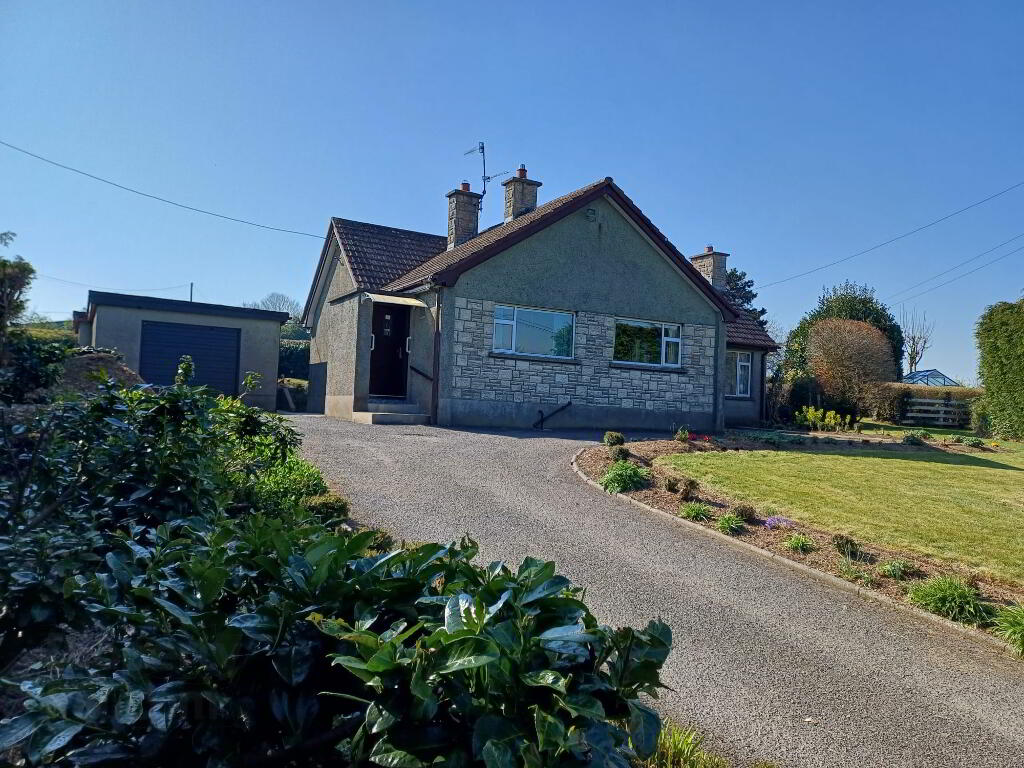Property Search
Mortgage Calculator |
|
|
|
|
|
|
|
|
|
|
|
|
|
|
|
|
|
|
|
17 Drumnascamph Road, Rathfriland, Hilltown, Newry, BT34 5EF
Key Information
Property Features
Property Description
For quiet country living with easy access to Rathfriland 1.8miles and Hilltown 2.3 miles this bungalow is for you.
- Detached garage with office annex
- Mature gardens front and rear
- Dual aspect double glazed windows in living room and sitting room
- Structurally sound for any upgrade
- Recently installed shower room with underfloor heating
- 120 sq m (1290 ft)
- Three bedrooms
PORCH - 1.96m x 0.71. Double mahogany 4 panel glazed doors.
HALL - 5.50M X 1.27M. Parquet floor. Smoke alarm. Phone point.
SITTING ROOM - 5.15m x 3.65m. Open fire with tiled surround. dual aspect. Double glazed windows.
BEDROOM 1 - 3.78M X 3.56M. Window to rear garden.
HOT PRESS - Shelved
BEDROOM 2 - 3.03m x 2.72m. Built in wardrobe. window to side.
BEDROOM 3 - 3.92m x 3.59m. Window to rear. Open fireplace. Built in wardrobe.
SHOWER ROOM - 2.40m x 1.81m. Fully tiled. Seamless altro vinyl flooring with partial underfloor heating. Wall mounted sink with 2 drawer storage underneath. Low level WC. window with opaque glass to rear.
LIVING ROOM - 4.26m x 3.33m. Rayburn oil fired stove. Window to front and side. Serving hatch from kitchen.
KITCHEN - 3.61m x 2.40m. Fully fitted kitchen units. Double drainer sink unit with swan neck mixing tap.
OUTSIDE - 11.00m x 4.70m. Detached garage up and over door. Seperate office to rear. Oil tank. Septic tank.


