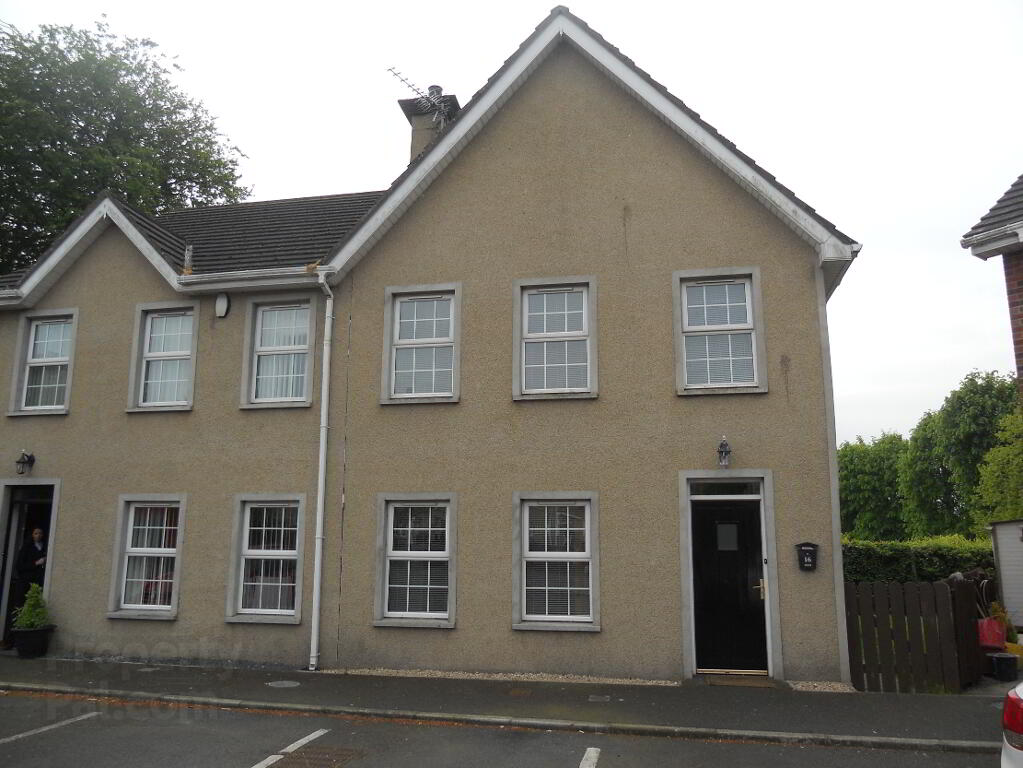Contact
028 3026 5533
info@stephenfitzpatrick.co.uk
Castle Keys, 18 Castle Street, Newry, BT34 2BY
Property Search
View more images ►
View Map ►
View EPC ►
View Printer friendly ►
Email to a Friend ►
Make an enquiry ►
Contact Us ►
Mortgage Calculator |
|
|
|
|
|
|
|
|
|
|
|
|
|
|
|
|
|
|
|
< Back to search results
< Back to search results
16 Quaker Green , Rathfriland, BT34 5RU
3 Bedroom Semi-detached House
Sale Agreed
Offers around
£100,000
x 3 Bedrooms
x 1 Receptions
x 1 Bathrooms
Key Information
PriceOffers around £100,000
StatusSale Agreed
EPC
D58/D68
Bedrooms3
Bathrooms1
Receptions1
StyleSemi-detached House
HeatingOil
Property Features
Property Description
Situated in a popular residential area in Rathfriland, 16 Quaker Green is deceptively spacious, with easy commuting links to Newry and Banbridge it is sure to make the perfect family home.
Entrance Hall: 5.29m x 1.87m
- Hardwood front door with glazed panel
- Laminate wood effect flooring
- Pine staircase
- Single panel radiator
- Telephone point
- Smoke alarm
- Door chime
- Double 13 amp power point
Living Room - 4.18m x 3.62m
- Open fireplace with pine surround - cast iron inset granite heater
- Laminate wood effect floor
- Double panel radiator
- 3 x double power points
- TV point
- Double windows to front - white PVC double glazed
- Thermostat
Kitchen - 4.36m x 3.60m
- Fully fitted shaker style kitchen
- Single drainer sink unit with chrome mixer tap
- Tile effect floor covering
- Double panel radiator
- Cooker point
- 4 x double power points
- 2 x single power points
- Window to rear garden
Utility: 2.13m x 1.87m
- Sink unit
- Plumbed for automatic washing machine - space for dryer
- 1 x double power point
- 1 x single power point
- Electricity consumer unit
- Extractor fan
- Window to side
- Single panel radiator
- Hardwood sheeted back door with glazed panel
Separate WC - 1.85m x 0.96m
- Fully tiled
- Low level WC
- Pedestal wash hand basin
- Window to side
First floor Bison Precast Hollowcore Slabs.
Landing
- Glazed window
- Single panel radiator
- Trap door to attic
Bathroom - 3.05m x 2.24m
- Fully tiled
- White suite - WC pedestal wash hand basin & bath.
- Separate shower enclosure
- Single panel radiator
- Window to rear with opaque glass
Bedroom 1 - 3.06m x 3.23m
- Built in wardrobe
- Laminate floor
- 2 x double power points
- Phone and aerial point
- Window to rear
Hot press
- Pressurised system
Bedroom 2 - 4.06m x 3.24m
- Built in wardrobe
- Laminate floor
- Single panel radiator
- 3 x double power points
- TV & phone point
- Double window to front
- Thermostat
Bedroom 3 - 3.09(at widest) x 2.28m
- Laminate flooring
- Double power point
- Single panel radiator
- Window to front


