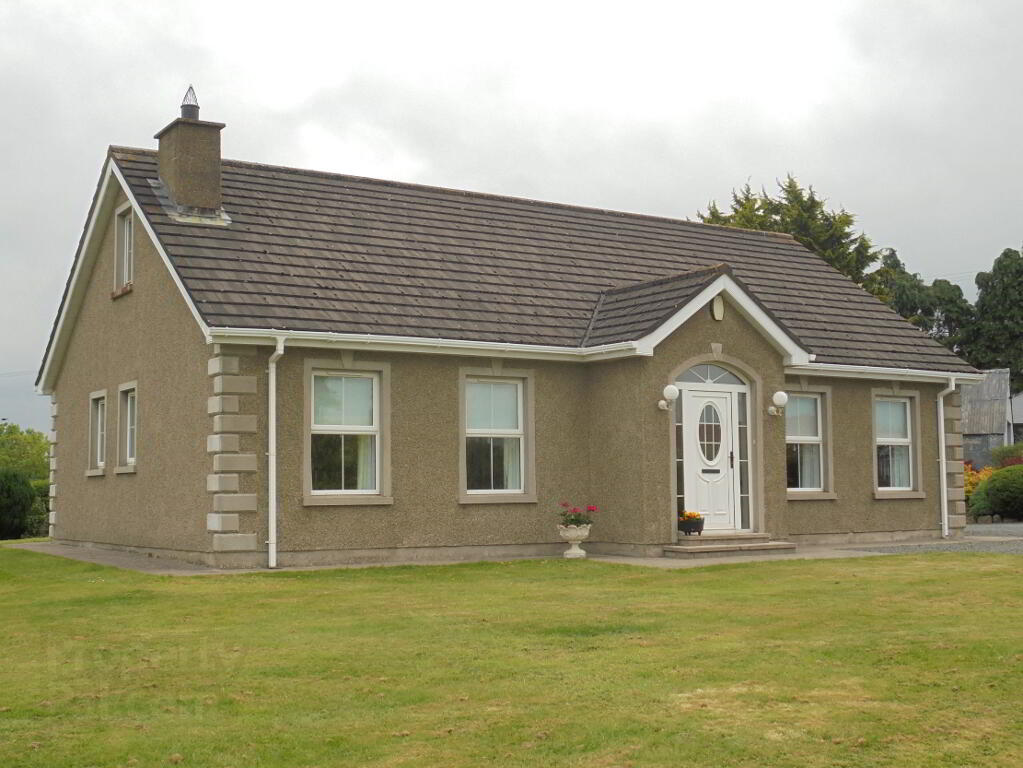Property Search
Mortgage Calculator |
|
|
|
|
|
|
|
|
|
|
|
|
|
|
|
|
|
|
|
16 Castlewellan , Rathfriland, BT34 5LZ
Key Information
Property Features
Property Description
This landmark property has remained in the same family ownership for generations with the Bungalow replacing the original homestead.
* Gable windows to the loft are already in place and the traditional cut and pitched roof is ready for conversion for further accommodation if required.
- Mature manicured lawns
- Large garage suitable for any small business enterprise
- Extensive rural views
- The large plot has potential for an additional dwelling subject to planning permission
For sale
Detached Bungalow
No 16 Castlewellan Road Rathfriland
Co Down BT34 5LZ
Entrance hall – 5.55m x 2.37m
Pvc front door with glazed fanlight and side panels
Tiled floor
2 single panel radiators
Smoke alarm
Alarm key pad
Hot press pressurised system
2 phone points
Trap door to attic
Living room 4.23m x 4.84m
Open planned with mahogany surround, marble hearth and inset
Laminated wooden effect floor
Double panel radiator
Paired windows to front and side
French doors to dining room
Dining room 3.38m x 2.97m
Laminated wood effect floor
One double panel radiator
One single panel radiator
Kitchen 3.39m X 3.55m
Fully fitted kitchen
SDSSSU with swan neck mixer tap
Hotpoint electric hob and oven
Tiled floor
Recessed lighting
Immersion water heater
Bathroom3.37m x 1.95m
Fully tiles
Shower enclosure,
low level WC pedestal WHB
Single Radiator
Bedroom 1 4.49m x 358m
Built in wardrobes
Windows to rear
Laminated wood effect floors
Double panel radiator
Double power point
Bedroom 2 4.96m x 3.13m
Paired windows to front
Built in wardrobes
Single panel radiator
Laminated wooden effect floor
Garage 137.8 sq metres (1483.5 sq.Ft)
Former Poultry House 58 Sq Metres ( 625 sq. ft)


