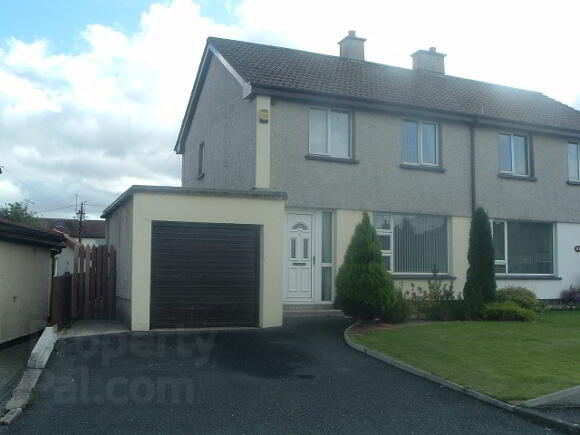Property Search
Mortgage Calculator |
|
|
|
|
|
|
|
|
|
|
|
|
|
|
|
|
|
|
|
15 Spelga Park, Hilltown, BT34 5UU
Key Information
Property Features
Property Description
GOOD FAMILY HOME IN A VERY POPULAR LOCATION.
AN EARLY VIEWING IS RECOMMENDED
AS WE ANTICIPATE A LOT OF INTEREST IN THIS PROPERTY.
Accommodation: Entrance Hall, Sitting Room, Kitchen/Dining, Utility, Three Bedrooms, Bathroom
- Oil-fired Central Heating
- Double Glazed
- Integrated Garage
- Large Rear Garden
Viewing Strictly By Appointment with Sole Agent
Accommodation:
Entrance Hall: 14’82 x 6’2” (at widest) 4.74m x 1.88 (at widest)
White uPVC Front Door with opaque side panels. Double radiator. Telephone point. Understair storage. Carpeted.
Sitting Room: 11’7” x 10’3” 3.53m x 3.13m
Open fire with back boiler, mahogany surround, marble & granite inset and granite hearth. Coving, ceiling rose, wall lights. Double radiator. Carpeted.
Kitchen/Dining: 18’3” x 9’7” 5.56m x 2.92m
Range of fitted units. SSSDSU with mixer tap. Tiled splashbacks. Creda gas hob. Creda wall mounted single oven. Powerpoint wall mounted microwave. Hotpoint undercounter fridge. Tiled floor in kitchen area and carpet in dining area.
Rear Porch: 5’6” x 2’8” 1.68m x 0.84m
Tiled floor. uPVC half-glazed door to exterior.
Utility Room: 7’7” x 5’10” 2.31m x 1.76m
Plumbed for automatic washing machine. Single panel radiator. WC.
Landing: 8’4” x 3’” .54m x 1.0m
Carpeted. Hotpress. Trapdoor to attic.
Bathroom: 6’3” x 5’4” 1.9m x 1.6m
White suite, comprising pedestal wash-hand basin, bath, wc. Electric shower over bath. Single panel radiator. Carpeted.
Bedroom 1: 11’8” x 9’ 3.56m x 2.74m
Built-in wardrobe. Single panel radiator. Carpeted.
Bedroom 2: 10’4” x 8’4” 3.16m x 2.54m
Built-in wardrobe. Single panel radiator. Carpeted.
Bedroom 3: 9’7” x 6’8” 2.92m x 2.03m
Built-in wardrobe. Single panel radiator. Carpeted.
Exterior:
- Integrated Garage: 16’2” x 8’8” 4.9m x 2.64m
- Wooden Garden Shed 10’ x 8’2” 3.05m x 2.5m
- Rear Garden extending to 86’
- Boiler House
Note: These particulars are given on the understanding that they will not be construed as part of a contract, conveyance or lease. Whilst every care is taken in compiling the information, we can offer no guarantee as to the accuracy thereof and enquirers must satisfy themselves regarding descriptions and measurements.


