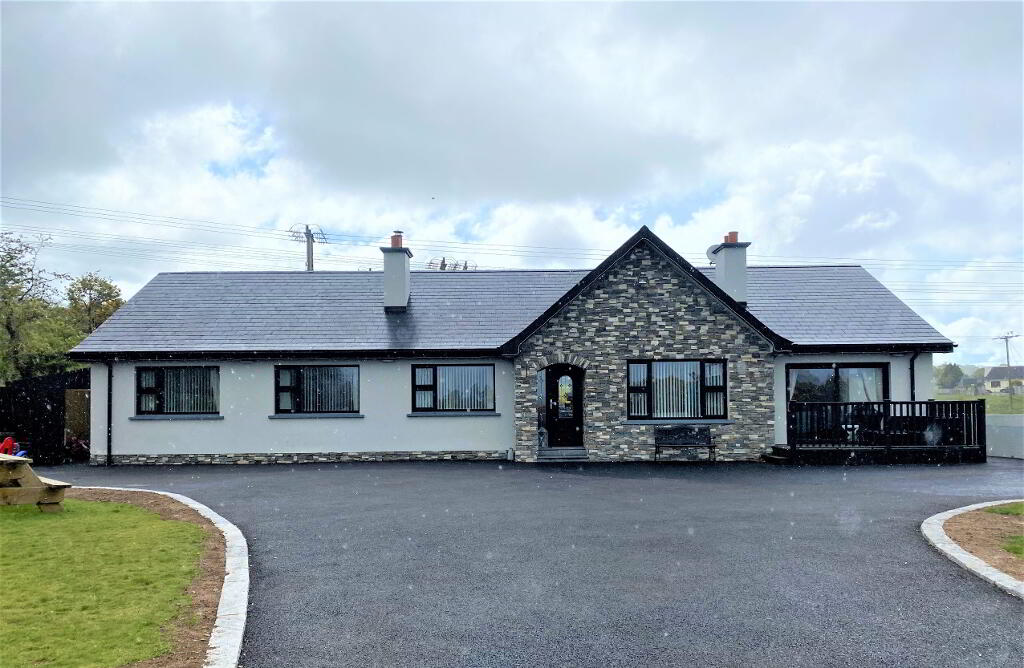Contact
028 3026 5533
info@stephenfitzpatrick.co.uk
Castle Keys, 18 Castle Street, Newry, BT34 2BY
Property Search
View more images ►
View Map ►
View EPC ►
View Printer friendly ►
Email to a Friend ►
Make an enquiry ►
Contact Us ►
Mortgage Calculator |
|
|
|
|
|
|
|
|
|
|
|
|
|
|
|
|
|
|
|
< Back to search results
< Back to search results
12 Monks Hill Road, Newry, BT34 2LW
5 Bedroom Detached Bungalow
Sold
Price
£280,000
x 5 Bedrooms
x 2 Receptions
x 2 Bathrooms
Key Information
PricePrice £280,000
StatusSold
EPC
E47/D61
Bedrooms5
Bathrooms2
Receptions2
StyleDetached Bungalow
HeatingOil
Property Features
Property Description
FOR SALE
12 MONKS HILL ROAD, NEWRY, BT34 2LW
A truly welcoming family home in a greenbelt location and walking distance to Newry City Centre
- 2000 SqFt
- Central Heating
- Tarmac drive
- Electric gated entrance
Entrance Hall: 4.91m x 1.43m
- PVC Door with leaded glass panels
- Tiled floor
- Single panel radiator
- Telephone point
- Double P.P
- Alarm
- Smoke alarm
Bedroom 1: 3.25m x 3.54m
- Laminate wood effect floor
- Built in cupboards
- Single panel radiator
- PVC windows
- Mahogany door
Playroom/Living room: 5.52m x 3.63m
- Laminate wood effect floor
- PVC windows to front
- Double panel radiator
- 3 x Double P.P Sensor alarm
Kitchen: 6.05m x 3.59m
- Fully fitted shaker style kitchen
- Quartz work top
- Integrated Belling oven/grill
- KKT Kolbe induction hob – downward extractor fan
- Recessed lighting
- Fully tiled
Utility room: 3.21m x 2.58m
- Fully tiled
- Fully fitted
- Plumbed for automatic washing machine
- Power points
- 2 x double panel radiators
- PVC door to rear
Living room: 5.13m x 3.31m
- Solid Oak floor
- Sliding patio doors to front
- Double panel radiator
- Recessed lighting
Bathroom:
- Fully tiled
- Low level WC
- Vanity unit
- Separate shower enclosure – Redring electric shower
Hallway: 8.27m
- Double panel radiator
- Cloak room
Bedroom 2: 3.58m x 3.0m
- Laminate wood effect floor
- Single panel radiator
- 2 x double P.P
Bedroom 3: 3.57m x 2.78m
- Laminate wood effect floor
- Single panel radiator
- 2 x Double P.P.
Bedroom 4: 2.90m x 3.67m
- Laminate wood effect floor
- Single panel radiator
- 2 x Double P.P
- Built in wardrobes
- Vanity area
Bedroom 5:
- Laminate wood effect floor
- Double panel radiator
En-suite: 2.22m x 1.70m
- Quadrant shower enclosure - Redring electric shower
- Double panel radiator
- Low level W.C
- WHB
- Fully tiled


