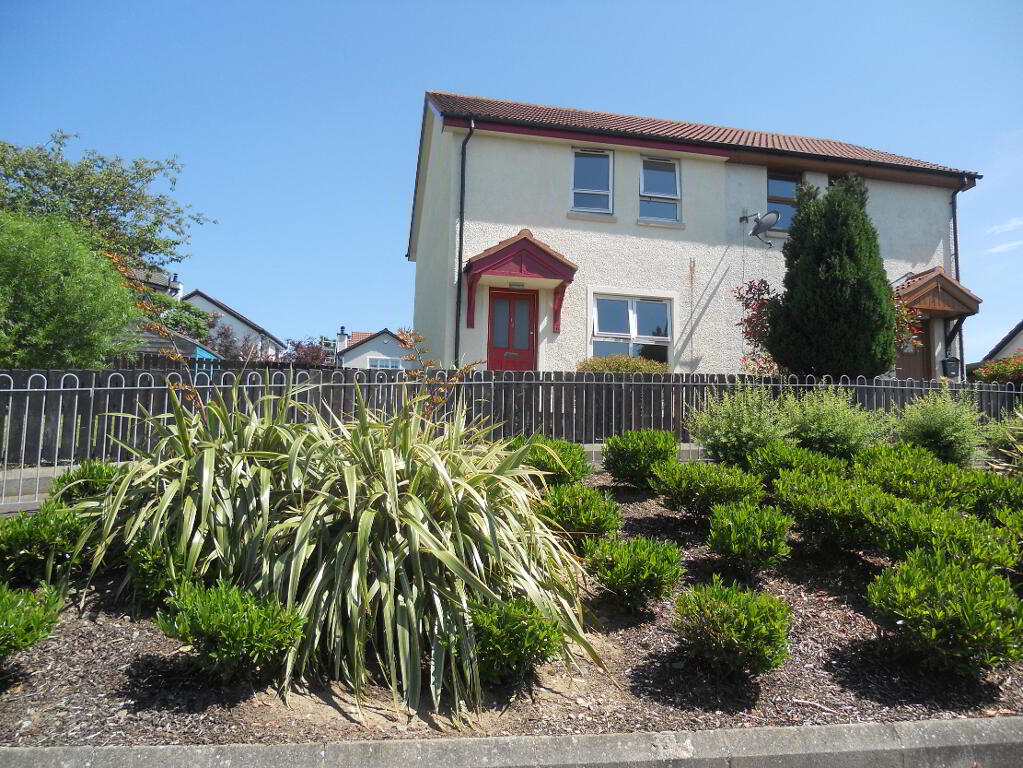Contact
028 3026 5533
info@stephenfitzpatrick.co.uk
Castle Keys, 18 Castle Street, Newry, BT34 2BY
Property Search
View more images ►
View Map ►
View EPC ►
View Printer friendly ►
Email to a Friend ►
Make an enquiry ►
Contact Us ►
Mortgage Calculator |
|
|
|
|
|
|
|
|
|
|
|
|
|
|
|
|
|
|
|
< Back to search results
< Back to search results
12 Bridle Loanan, Ganna Way, Warrenpoint, BT34 3LT
2 Bedroom Semi-detached House
Sale Agreed
£150,000
x 2 Bedrooms
x 1 Receptions
x 2 Bathrooms
Key Information
Price £150,000
StatusSale Agreed
EPC
E54/D62
Bedrooms2
Bathrooms2
Receptions1
StyleSemi-detached House
HeatingOil
Property Features
Property Description
Semi-detached two bed property elevated site, large garden to side affording the opportunity to extend.
Ten minute walk from the town centre, offering picturesque views of the Cooley Mountains.
An ideal home for the first time buyer or those looking to down size. This property has many other amazing features which can only be appreciated on viewing. Bridle Loanan is the location of the coronation stone of the Clann MacGuinness of south Iveagh.
Entrance Hall: 1.8m x 1.5m
Living Room: 4.45m x 3.05m
- Feature Fire place
- Laminated wood floor
- Double glazed windows
- Single panel radiator
Kitchen: 4.5m x 2.9m
- Fully fitted kitchen
- Tiled floor
Downstairs WC
Landing: 1.9m x 0.95m
Bathroom 2 : 2m x 2.2m
- Bath which includes electric shower
- White suite with hot press
Bedroom 1: 2.23m x 3m
- Single panel radiator
- Built in cupboard
- Carpeted floor
Bedroom 2: 4.45m x 3.6m
- Carpeted floor
- Single panel radiator
Off street parking, Oil fired heating


