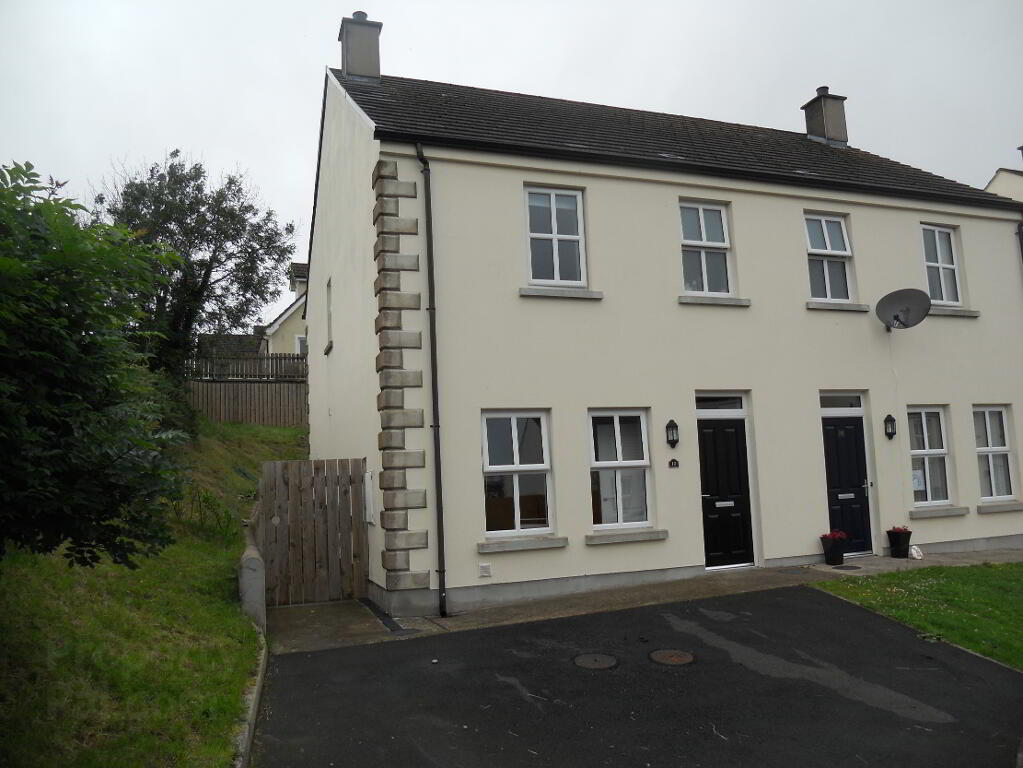Contact
028 3026 5533
info@stephenfitzpatrick.co.uk
Castle Keys, 18 Castle Street, Newry, BT34 2BY
Property Search
View more images ►
View Map ►
View EPC ►
View Printer friendly ►
Email to a Friend ►
Make an enquiry ►
Contact Us ►
Mortgage Calculator |
|
|
|
|
|
|
|
|
|
|
|
|
|
|
|
|
|
|
|
< Back to search results
< Back to search results
10 Lodge Meadows, Hilltown, BT34 5WF
3 Bedroom Semi-detached House
Sale Agreed
POA
x 3 Bedrooms
x 1 Receptions
x 3 Bathrooms
Key Information
Price POA
StatusSale Agreed
EPC
C80/B81
(co2: C77/C78)
Bedrooms3
Bathrooms3
Receptions1
StyleSemi-detached House
HeatingOil
Property Features
Property Description
No. 10 LODGE MEADOWS, HILLTOWN, BT345WF
No. 10 is contemporary in style and design, tastefully finished to a high specification. Just minutes walk to village centre and located in a popular family friendly development.
Entrance Hall: 1.41m x 1.7m
- Solid composite four panel door with fanlight above
- Double panel radiator
- Phone point
- Polished tiled floor
- Smoke Alarm
- Door chime
Living Room: 4.48m x 3.91m
- Open fireplace with oak surround and polished granite hearth
- Laminate wood effect floor
- Paired windows to front
- Double panel radiator
- Smoke alarm
- Carbon monoxide alarm
- Power points
Kitchen: 4.48m x 3.33m
- Shaker style kitchen
- Sink and half with swan neck mixer
- Integrated fridge, freezer and dishwasher
- Hob ‘Schott Ceran’ and extractor
- Double panel radiator
- Polished tiled floor
Utility Room: 3.14m x 1.50m
- Filled unit
- Polished tiled floor
Toilet: 1.78m x 1.53m
- Low flush WC
- Pedestal sink
- Single panel radiator
- Polished tiled floor
Back door with glazed panel to garden.
Master Bedroom: 3.49m x 3.16m
- Window to front
- Range of power points
- Carpeted floor
En-suite: 1.93m x 1.75m
- Quadrant shower enclosure
- Low level WC
- Wall mounted wash basin
- Single panel radiator
- Polished tiled floor
Bathroom: 2.14m x 1.80m
- Bath with integrated shower
- Low level WC
- Wall mounted wash basin
- Double panel radiator
- Polished tiled floor
Bedroom Two: 3.62m x 2.70m
- Laminate wood effect floor
- Single panel radiator
- Window to rear
Bedroom Three: 3.38m x 2.23m
- Single panel radiator
- Carpeted floor


