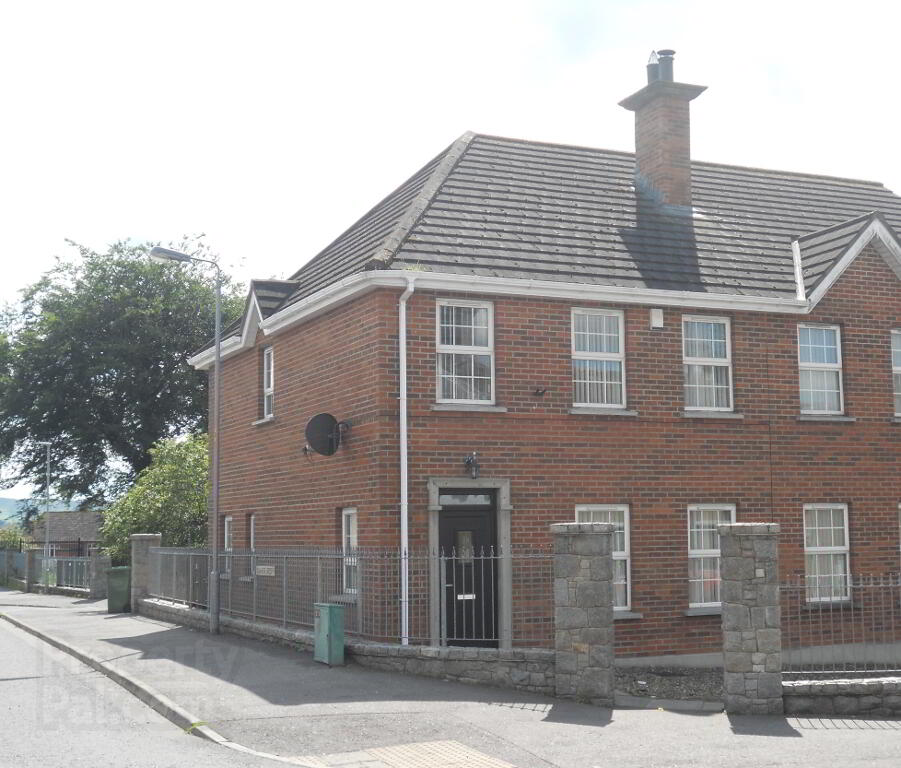Contact
028 3026 5533
info@stephenfitzpatrick.co.uk
Castle Keys, 18 Castle Street, Newry, BT34 2BY
Property Search
View more images ►
View Map ►
View EPC ►
View Printer friendly ►
Email to a Friend ►
Make an enquiry ►
Contact Us ►
Mortgage Calculator |
|
|
|
|
|
|
|
|
|
|
|
|
|
|
|
|
|
|
|
< Back to search results
< Back to search results
1 Quaker Green, Rathfriland, BT34 5QE
3 Bedroom End Townhouse
Sold
Offers around
£110,000
x 3 Bedrooms
x 1 Receptions
x 2 Bathrooms
Key Information
PriceOffers around £110,000
StatusSold
EPC
D60/D68
(co2: E50/F28)
Bedrooms3
Bathrooms2
Receptions1
StyleEnd Townhouse
HeatingOil
Property Features
Property Description
Entrance Hall: 5.40m x 1.86m
- Composite front door with leaded panel and sky light
- Tiled floor
- Pine Staircase
- Window to gable
- Under stair storage
- Double power point
- Telephone point
- Alarm keypad
- Smoke alarm
- Double panel radiator
- Door chime
Living Room: 4.25m x 3.58m
- Pained window to front – PVC double glazed
- Fuel burning stove
- Solid oak floor
- Double panel radiator
- 3 x Double power points
- Ariel point
- Alarm sensor
- Room thermostat
Kitchen: 3.57m x 4.28m
- Fully fitted Shaker style kitchen
- Zannussi gas hob
- AEG electrical fan oven
- AEG integrated dishwasher
- Electrolux integrated fridge/freezer
- Window to rear
- Tiled floor
- 3 x Double power points
- Cooker point
- Double panel radiator
Utility: 2.01m x 1.86m
- Fitted with SDSSSU
- Automatic washing machine
- Power point for dryer
- Tiled floor
- Window to gable
- Composite back door with glazed panel
- Double power point
- Switch for water heater
Separate WC: 1.87m x 0.95m
- Low level W.C
- Pedestal WHB
- Single panel radiator
- Tiled floor
- Window to side
- Alarm sensor
- Extractor fan
FIRST FLOOR (Bison Slabs)
Landing: 3.28m x 2.56m (at widest)
- Window to gable
- New carpet on stairs and landing
- Single panel radiator
- Hot press – shelved
- Pressurised Water System
- Alarm key pad
- Smoke alarm
Bathroom: 2.84m x 2.26m
- Window to rear
- Fully tiled
- White W.C, Bath, Pedestal WHB
- Separate shower enclosure
- Single panel radiator
- Extractor fan
Bedroom 1: 3.19m x 3.06m
- Walk in wardrobe
- Window to rear
- Single panel radiator
- 3 x Double power points point
- Laminate floor
Bedroom 2: 4.05m x 3.18m
- Walk in wardrobe
- Pained window to front
- Laminate floor
- Single panel radiator
- 2 x Double power points
- Phone point
- Room thermostat
Bedroom 3: 2.99m (at widest) x 2.29m
- Window to front
- Laminate floor
- Single panel radiator
- Double power point
- Phone point


